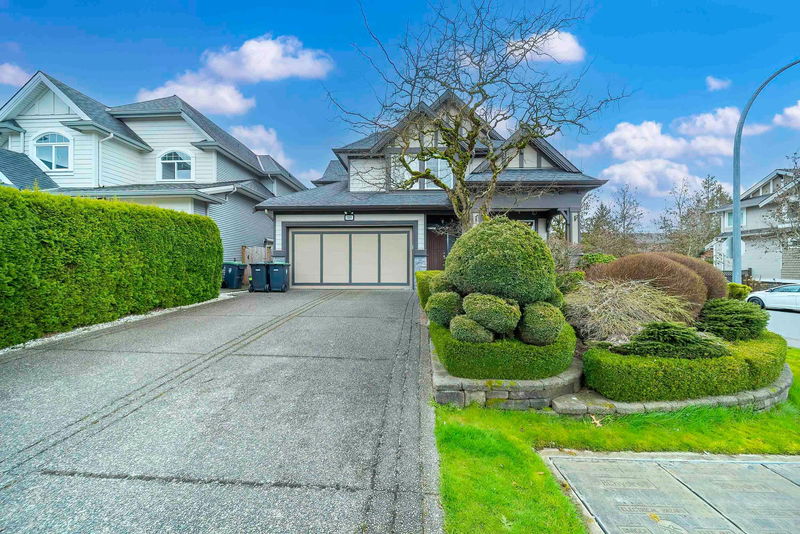Caractéristiques principales
- MLS® #: R2982706
- ID de propriété: SIRC2340290
- Type de propriété: Résidentiel, Maison unifamiliale détachée
- Aire habitable: 3 622 pi.ca.
- Grandeur du terrain: 4 632 pi.ca.
- Construit en: 2006
- Chambre(s) à coucher: 3+1
- Salle(s) de bain: 3+1
- Stationnement(s): 6
- Inscrit par:
- Optim Pacific Realty
Description de la propriété
Welcome to this EXECUTIVE Corner home in desirable Willoughby! This home features HIGH END finishings including HARDWOOD floors, extensive mouldings & millwork throughout! LUXURIOUS 4 bdrm executive Corner home in Willoughby: be the best neighbourhood with a spectacularly landscaped front & backyards on this premium corner lot! Non stop features: vaulted ceilings, gorgeous hardwood/tile, impeccable millwork details. Wired for sound & picture in every room; a modern home with a "dream home" feel. Downstairs has a rec room for upstairs' use, (could be a bedroom). Located in the sought-after RC Garnett, Peter Ewart & Mountain Secondary (IB Program) school catchment, ideal for families. Touchbase today for your private showing.
Pièces
- TypeNiveauDimensionsPlancher
- SalonPrincipal15' 6.9" x 15' 9.6"Autre
- Salle à mangerPrincipal9' 3.9" x 11' 11"Autre
- CuisinePrincipal9' 6.9" x 14' 2"Autre
- Salle à mangerPrincipal10' 5" x 12' 3"Autre
- Bureau à domicilePrincipal10' 8" x 9' 6"Autre
- FoyerPrincipal5' 3" x 9' 6"Autre
- Chambre à coucher principaleAu-dessus12' 11" x 17' 3"Autre
- Chambre à coucherAu-dessus10' 9.9" x 13' 9.9"Autre
- Chambre à coucherAu-dessus12' 8" x 13' 9.9"Autre
- BarAu-dessus10' 3.9" x 12' 9.9"Autre
- CuisineSous-sol15' 3" x 12' 3.9"Autre
- SalonSous-sol15' 3" x 11' 2"Autre
- Chambre à coucherSous-sol25' 2" x 13' 9.9"Autre
- RangementSous-sol8' 9.9" x 26' 9.9"Autre
Agents de cette inscription
Demandez plus d’infos
Demandez plus d’infos
Emplacement
7297 201 Street, Langley, British Columbia, V2Y 3G2 Canada
Autour de cette propriété
En savoir plus au sujet du quartier et des commodités autour de cette résidence.
- 26.39% 35 to 49 年份
- 17.58% 20 to 34 年份
- 16.64% 50 to 64 年份
- 9.05% 15 to 19 年份
- 8.25% 10 to 14 年份
- 7.75% 5 to 9 年份
- 6.9% 65 to 79 年份
- 6.31% 0 to 4 年份
- 1.14% 80 and over
- Households in the area are:
- 79.59% Single family
- 13.43% Single person
- 4.62% Multi person
- 2.36% Multi family
- 138 235 $ Average household income
- 53 396 $ Average individual income
- People in the area speak:
- 66.8% English
- 7.05% Korean
- 6.31% Mandarin
- 5.44% Punjabi (Panjabi)
- 4.76% English and non-official language(s)
- 3.22% Spanish
- 3.12% Tagalog (Pilipino, Filipino)
- 1.16% Hindi
- 1.11% Vietnamese
- 1.03% Yue (Cantonese)
- Housing in the area comprises of:
- 37.46% Row houses
- 36.77% Single detached
- 22.03% Duplex
- 3.15% Semi detached
- 0.59% Apartment 5 or more floors
- 0% Apartment 1-4 floors
- Others commute by:
- 3.05% Public transit
- 2.34% Foot
- 1.83% Other
- 0% Bicycle
- 39.68% High school
- 18.59% Bachelor degree
- 16.88% College certificate
- 13% Did not graduate high school
- 5.13% Post graduate degree
- 5% Trade certificate
- 1.71% University certificate
- The average are quality index for the area is 1
- The area receives 640.21 mm of precipitation annually.
- The area experiences 7.39 extremely hot days (29.23°C) per year.
Demander de l’information sur le quartier
En savoir plus au sujet du quartier et des commodités autour de cette résidence
Demander maintenantCalculatrice de versements hypothécaires
- $
- %$
- %
- Capital et intérêts 9 228 $ /mo
- Impôt foncier n/a
- Frais de copropriété n/a

