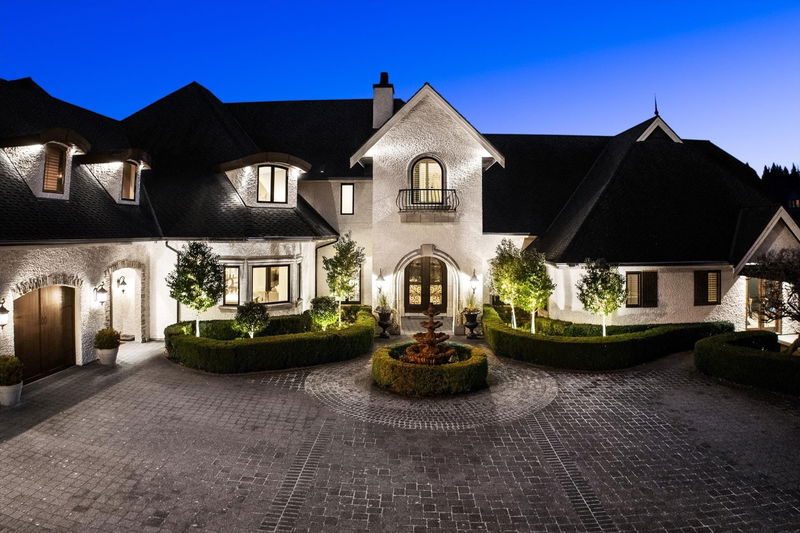Caractéristiques principales
- MLS® #: R2982852
- ID de propriété: SIRC2340252
- Type de propriété: Résidentiel, Maison unifamiliale détachée
- Aire habitable: 13 289 pi.ca.
- Grandeur du terrain: 2 ac
- Construit en: 2009
- Chambre(s) à coucher: 8
- Salle(s) de bain: 8+3
- Stationnement(s): 15
- Inscrit par:
- Angell, Hasman & Associates (Malcolm Hasman) Realty Ltd.
Description de la propriété
Discover Villa Bella Vita at Highpoint Estates. A European Inspired 2 acre equestrian estate residence offering approximately 13,200 square feet of expansive living space on 3 spacious levels with 8 generous bedroom suites and 10 and 1 half bathrooms. Experience an impeccable choice of luxury features and quality materials which define this truly extraordinary luxury estate home that must be seen to be appreciated. Many features include a sensational Home Theatre, fabulous Wet Bar, Exercise Room, Nanny Suite, Private Office for home business, custom horse stables together with an outdoor fireside summer lounge, dining area and heated spa.
Pièces
- TypeNiveauDimensionsPlancher
- Pièce principalePrincipal25' 11" x 20' 6"Autre
- CuisinePrincipal19' 9" x 17' 3.9"Autre
- Salle à mangerPrincipal19' 9.6" x 14' 3.9"Autre
- Cave à vinPrincipal9' 11" x 6' 9.9"Autre
- Bureau à domicilePrincipal20' 3" x 14' 3.9"Autre
- Chambre à coucherPrincipal16' 3.9" x 12' 5"Autre
- SalonPrincipal47' 3.9" x 26' 9.9"Autre
- Salle de lavagePrincipal12' x 10' 11"Autre
- Chambre à coucher principaleAu-dessus21' 5" x 20' 6"Autre
- Penderie (Walk-in)Au-dessus22' 9.6" x 8' 11"Autre
- Chambre à coucherAu-dessus16' 8" x 12' 3.9"Autre
- Penderie (Walk-in)Au-dessus6' 9.6" x 5' 11"Autre
- Chambre à coucherAu-dessus16' 8" x 12' 3.9"Autre
- Salle de jeuxAu-dessus19' 11" x 13'Autre
- Média / DivertissementAu-dessus51' x 25' 3.9"Autre
- BarAu-dessus14' 9" x 12'Autre
- Salle de lavageAu-dessus15' 9" x 8' 3"Autre
- SalonEn dessous25' 6" x 16' 3.9"Autre
- Chambre à coucherEn dessous14' 9.9" x 11' 9.9"Autre
- Penderie (Walk-in)En dessous6' 9.6" x 5' 9.6"Autre
- Chambre à coucherEn dessous12' x 17' 2"Autre
- Chambre à coucherEn dessous17' 3.9" x 13' 9.9"Autre
- Chambre à coucherEn dessous19' 5" x 19'Autre
Agents de cette inscription
Demandez plus d’infos
Demandez plus d’infos
Emplacement
19870 3b Avenue, Langley, British Columbia, V2Z 0A2 Canada
Autour de cette propriété
En savoir plus au sujet du quartier et des commodités autour de cette résidence.
- 29.88% 50 to 64 年份
- 18.18% 20 to 34 年份
- 16.88% 65 to 79 年份
- 13.85% 35 to 49 年份
- 6.49% 15 to 19 年份
- 5.19% 10 to 14 年份
- 4.33% 5 to 9 年份
- 3.03% 80 and over
- 2.16% 0 to 4
- Households in the area are:
- 75.71% Single family
- 17.14% Single person
- 4.29% Multi family
- 2.86% Multi person
- 276 000 $ Average household income
- 104 600 $ Average individual income
- People in the area speak:
- 76.23% English
- 11.66% Punjabi (Panjabi)
- 3.14% English and non-official language(s)
- 2.25% German
- 2.25% Mandarin
- 1.34% French
- 1.34% Vietnamese
- 0.89% Portuguese
- 0.45% Tagalog (Pilipino, Filipino)
- 0.45% Norwegian
- Housing in the area comprises of:
- 89.33% Single detached
- 10.67% Duplex
- 0% Semi detached
- 0% Row houses
- 0% Apartment 1-4 floors
- 0% Apartment 5 or more floors
- Others commute by:
- 5.26% Foot
- 1.32% Other
- 0% Public transit
- 0% Bicycle
- 34.42% High school
- 16.94% College certificate
- 16.94% Bachelor degree
- 14.2% Did not graduate high school
- 9.29% Trade certificate
- 4.37% Post graduate degree
- 3.83% University certificate
- The average are quality index for the area is 1
- The area receives 505.72 mm of precipitation annually.
- The area experiences 7.4 extremely hot days (27.68°C) per year.
Demander de l’information sur le quartier
En savoir plus au sujet du quartier et des commodités autour de cette résidence
Demander maintenantCalculatrice de versements hypothécaires
- $
- %$
- %
- Capital et intérêts 29 201 $ /mo
- Impôt foncier n/a
- Frais de copropriété n/a

