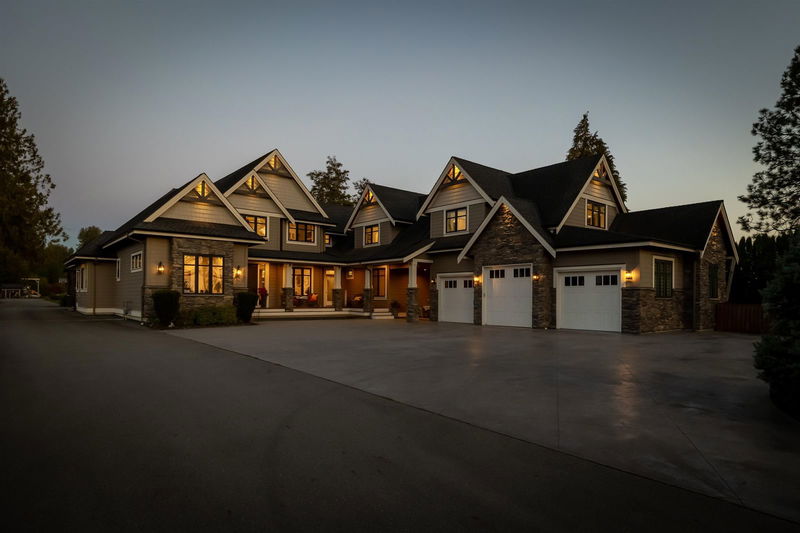Caractéristiques principales
- MLS® #: R2982668
- ID de propriété: SIRC2340231
- Type de propriété: Résidentiel, Maison unifamiliale détachée
- Aire habitable: 8 875 pi.ca.
- Grandeur du terrain: 2,83 ac
- Construit en: 2014
- Chambre(s) à coucher: 11
- Salle(s) de bain: 8+1
- Stationnement(s): 16
- Inscrit par:
- B.C. Farm & Ranch Realty Corp.
Description de la propriété
8875 SQFT LUXURY HOME ON GATED 2.83 ACRE ESTATE PROPERTY! Best of both worlds! This acreage is flat, useable, no creeks, privacy hedges & neighbouring ALR land. Yet walkable to ALL amenities & easy access to Langley, Abbotsford, Hwy 1, Fraser Hwy, 16 Ave. LUXURY MULTI-GENERATIONAL set up or ideal for rental potential (4 kitchens/ self-contained living). BONUS 6 BAY CAR GARAGE, HEATED SHOP (12' ceilings) & 1056 SQFT COACH HOME! Beautifully landscaped outside & Jennair appliances, in floor heating, AC, movie theatre, surround sound, gym, high end finishing, thoughtful design & quality construction inside! Room for pool & entertain in backyard. Fully fenced & ready for farming/ideas! CITY WATER, Sewer across the road, SR1 - 1 Acre zoning (subject Township/ALC approval)! GREAT POTENTIAL!
Pièces
- TypeNiveauDimensionsPlancher
- FoyerPrincipal5' 6.9" x 10' 3.9"Autre
- Salle à mangerPrincipal15' 9.6" x 10' 2"Autre
- SalonPrincipal21' 2" x 21'Autre
- CuisinePrincipal15' 9.9" x 18' 9.6"Autre
- Salle à mangerPrincipal10' 9.6" x 13' 9.6"Autre
- Salle de lavagePrincipal14' 2" x 7' 9"Autre
- Garde-mangerPrincipal5' 2" x 6' 5"Autre
- Chambre à coucherPrincipal12' 11" x 13'Autre
- Chambre à coucher principalePrincipal22' 9.6" x 12' 8"Autre
- Penderie (Walk-in)Principal7' 8" x 13'Autre
- Chambre à coucherPrincipal10' 2" x 12' 8"Autre
- Chambre à coucherPrincipal11' 6" x 13' 11"Autre
- CuisinePrincipal12' 6.9" x 10' 3"Autre
- SalonPrincipal5' 2" x 6' 5"Autre
- Chambre à coucherAu-dessus15' 6.9" x 11' 9.9"Autre
- Penderie (Walk-in)Au-dessus6' 8" x 4' 8"Autre
- Chambre à coucherAu-dessus11' 3" x 14' 9.6"Autre
- Penderie (Walk-in)Au-dessus3' 8" x 9' 6.9"Autre
- Chambre à coucherAu-dessus11' 9.9" x 14' 9.6"Autre
- Penderie (Walk-in)Au-dessus5' x 9' 8"Autre
- Chambre à coucher principaleAu-dessus11' 11" x 14' 2"Autre
- Penderie (Walk-in)Au-dessus6' 9" x 9' 8"Autre
- BarEn dessous21' 3" x 17'Autre
- Salle familialeEn dessous21' 6.9" x 21'Autre
- Salle de sportEn dessous34' 9.6" x 14' 5"Autre
- Média / DivertissementEn dessous25' 11" x 12' 3.9"Autre
- ServiceEn dessous10' 9.6" x 7' 11"Autre
- SalonEn dessous25' 9.6" x 18' 6"Autre
- CuisineEn dessous14' 6" x 10' 9.9"Autre
- Salle à mangerEn dessous14' 3" x 11' 9"Autre
- Chambre à coucherEn dessous14' 2" x 11' 3.9"Autre
- Chambre à coucherEn dessous10' 6.9" x 16' 6.9"Autre
- Chambre à coucherAu-dessus15' 9.9" x 11' 8"Autre
- CuisineAu-dessus11' 9.9" x 9' 2"Autre
- SalonAu-dessus11' 9.9" x 15' 6"Autre
- Salle à mangerAu-dessus11' 9.9" x 3' 9.9"Autre
Agents de cette inscription
Demandez plus d’infos
Demandez plus d’infos
Emplacement
3598 272 Street, Langley, British Columbia, V4W 1R6 Canada
Autour de cette propriété
En savoir plus au sujet du quartier et des commodités autour de cette résidence.
Demander de l’information sur le quartier
En savoir plus au sujet du quartier et des commodités autour de cette résidence
Demander maintenantCalculatrice de versements hypothécaires
- $
- %$
- %
- Capital et intérêts 21 949 $ /mo
- Impôt foncier n/a
- Frais de copropriété n/a

