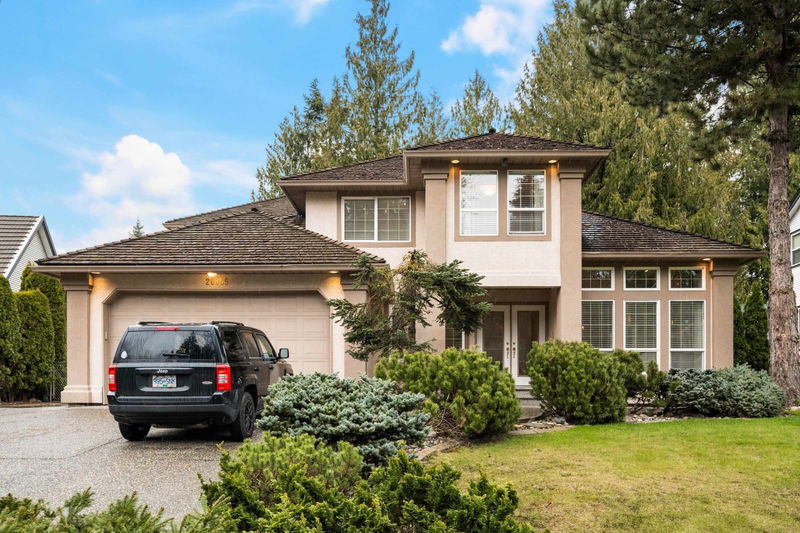Caractéristiques principales
- MLS® #: R2980538
- ID de propriété: SIRC2330427
- Type de propriété: Résidentiel, Maison unifamiliale détachée
- Aire habitable: 4 446 pi.ca.
- Grandeur du terrain: 18 992 pi.ca.
- Construit en: 1995
- Chambre(s) à coucher: 4+2
- Salle(s) de bain: 3+1
- Stationnement(s): 7
- Inscrit par:
- Engel & Volkers Vancouver
Description de la propriété
Beautiful Custom Home on a nearly half acre lot nestled on the highly coveted Yeomans Cres! This one-owner home offers an unparalleled lifestyle in one of Walnut Grove's most desirable neighbourhoods. Boasting vaulted ceilings and an expansive floor plan, this residence is designed for both comfort and entertaining. The main level seamlessly extends to a park like backyard, complete with a sun-soaked deck, lush garden space, fire pits, hot tub and ample room to entertain or unwind. Inside, the spacious kitchen features abundant counter space, stunning backyard views, a massive family room, formal dining area and heated floors. Upstairs, you'll find four generously sized bedrooms plus a den. Two bed unauth. suite, rv parking and so much more! Must see in person to appreciate!
Pièces
- TypeNiveauDimensionsPlancher
- FoyerPrincipal6' 6" x 6' 3.9"Autre
- SalonPrincipal12' 9.6" x 16' 6.9"Autre
- Salle à mangerPrincipal13' 9.9" x 11' 3.9"Autre
- CuisinePrincipal11' x 13' 6"Autre
- Salle à mangerPrincipal8' 9" x 13' 9.6"Autre
- Salle familialePrincipal13' 11" x 15' 3"Autre
- Bureau à domicilePrincipal8' 3" x 11' 3.9"Autre
- Salle polyvalentePrincipal12' x 15' 3"Autre
- VestibulePrincipal12' 9.6" x 8'Autre
- Chambre à coucher principaleAu-dessus15' 9.9" x 13' 3.9"Autre
- Penderie (Walk-in)Au-dessus6' 11" x 4' 11"Autre
- Chambre à coucherAu-dessus13' 6.9" x 9' 5"Autre
- Chambre à coucherAu-dessus10' x 12' 6.9"Autre
- Chambre à coucherAu-dessus9' 6.9" x 13' 9.9"Autre
- SalonSous-sol9' x 10' 2"Autre
- Salle à mangerSous-sol7' 3.9" x 10' 2"Autre
- CuisineSous-sol11' 9.6" x 14' 6"Autre
- Chambre à coucherSous-sol13' 3.9" x 8' 11"Autre
- Penderie (Walk-in)Sous-sol7' 3" x 6' 3.9"Autre
- Chambre à coucherSous-sol9' 9.6" x 12' 9.9"Autre
- Salle de lavageSous-sol11' 9" x 16' 3.9"Autre
- AtelierSous-sol9' 2" x 15' 9.9"Autre
- Cave / chambre froideSous-sol5' 5" x 11'Autre
- RangementSous-sol9' 9.6" x 11'Autre
Agents de cette inscription
Demandez plus d’infos
Demandez plus d’infos
Emplacement
20855 Yeomans Crescent, Langley, British Columbia, V1M 2P8 Canada
Autour de cette propriété
En savoir plus au sujet du quartier et des commodités autour de cette résidence.
- 23.54% 50 to 64 years
- 20.54% 35 to 49 years
- 13.63% 20 to 34 years
- 12.93% 65 to 79 years
- 8.52% 10 to 14 years
- 6.91% 15 to 19 years
- 5.57% 5 to 9 years
- 4.68% 0 to 4 years
- 3.67% 80 and over
- Households in the area are:
- 77.96% Single family
- 17.57% Single person
- 3.01% Multi family
- 1.46% Multi person
- $176,360 Average household income
- $70,017 Average individual income
- People in the area speak:
- 86.41% English
- 3.51% Mandarin
- 2.05% English and non-official language(s)
- 1.95% Korean
- 1.81% Punjabi (Panjabi)
- 1.63% German
- 0.83% Spanish
- 0.72% Tagalog (Pilipino, Filipino)
- 0.59% Dutch
- 0.5% French
- Housing in the area comprises of:
- 68.69% Single detached
- 24.97% Duplex
- 6.34% Semi detached
- 0% Row houses
- 0% Apartment 1-4 floors
- 0% Apartment 5 or more floors
- Others commute by:
- 4.51% Other
- 1.8% Foot
- 1.66% Public transit
- 0% Bicycle
- 34.22% High school
- 19.72% College certificate
- 16.13% Bachelor degree
- 11.55% Did not graduate high school
- 9.05% Post graduate degree
- 6.82% Trade certificate
- 2.53% University certificate
- The average air quality index for the area is 1
- The area receives 685.36 mm of precipitation annually.
- The area experiences 7.39 extremely hot days (29.51°C) per year.
Demander de l’information sur le quartier
En savoir plus au sujet du quartier et des commodités autour de cette résidence
Demander maintenantCalculatrice de versements hypothécaires
- $
- %$
- %
- Capital et intérêts 10 987 $ /mo
- Impôt foncier n/a
- Frais de copropriété n/a

