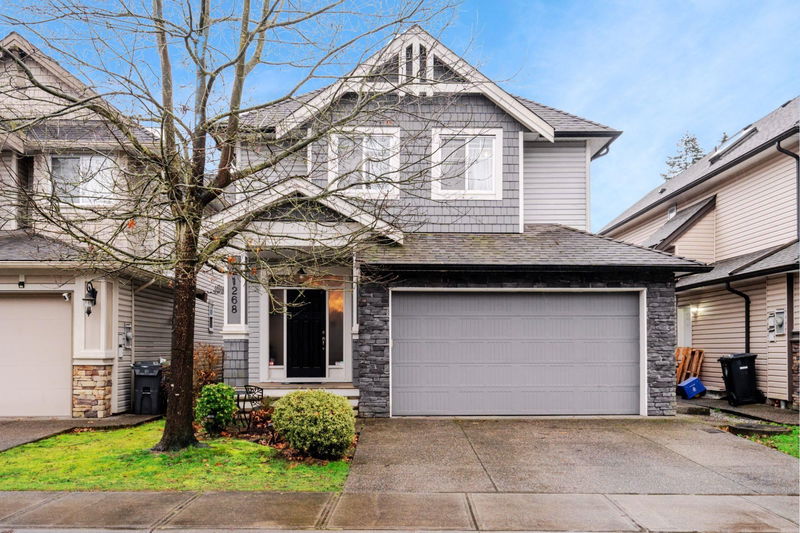Caractéristiques principales
- MLS® #: R2978533
- ID de propriété: SIRC2326864
- Type de propriété: Résidentiel, Maison unifamiliale détachée
- Aire habitable: 3 454 pi.ca.
- Grandeur du terrain: 3 049,20 pi.ca.
- Construit en: 2009
- Chambre(s) à coucher: 4+2
- Salle(s) de bain: 4
- Stationnement(s): 4
- Inscrit par:
- Royal LePage - Wolstencroft
Description de la propriété
Spacious and lovingly maintained home with 9ft ceilings that provide wonderful natural light and rich hardwood floors on the main floor. Bright contemporary kitchen with an island, open to your dining room a huge family room with a gas fireplace. A formal living room with an electric fireplace, convenient den and a bonus 4 piece bathroom complete the main floor. Upstairs laundry room, plus 4 large bedrooms. Primary boasts vaulted ceilings, a large walk-in closet and beautiful en-suite. Bonus playroom in the basement. A legal 2 bedroom suite with laundry for an excellent mortgage helper. The southern backyard is newly fenced and has a large deck with a hot tub and gazebo. Updates include a/c, upstairs carpets and h/w tank. Quiet location plus the back lane provides extra neighbour privacy.
Pièces
- TypeNiveauDimensionsPlancher
- SalonPrincipal17' 6.9" x 14' 9"Autre
- Salle familialePrincipal17' 6.9" x 10' 3.9"Autre
- Salle à mangerPrincipal14' 9.9" x 9' 9.9"Autre
- CuisinePrincipal12' 9.9" x 11' 5"Autre
- BoudoirPrincipal9' 9" x 8' 11"Autre
- FoyerPrincipal10' 3.9" x 8' 9"Autre
- Chambre à coucher principaleAu-dessus16' 9.9" x 14' 2"Autre
- Penderie (Walk-in)Au-dessus9' 8" x 5' 5"Autre
- Chambre à coucherAu-dessus11' 9" x 10' 9.9"Autre
- Chambre à coucherAu-dessus11' 11" x 10' 3.9"Autre
- Chambre à coucherAu-dessus12' x 11' 5"Autre
- Salle de lavageAu-dessus8' 6" x 7' 6"Autre
- Salle de sportSous-sol15' 9.6" x 7' 6"Autre
- Chambre à coucherSous-sol12' 6.9" x 10' 9"Autre
- Chambre à coucherSous-sol13' 9.6" x 11' 2"Autre
- CuisineSous-sol10' 9" x 9' 9.9"Autre
- Salle à mangerSous-sol10' 9" x 8' 3"Autre
- SalonSous-sol11' 5" x 9' 5"Autre
Agents de cette inscription
Demandez plus d’infos
Demandez plus d’infos
Emplacement
21268 83a Avenue, Langley, British Columbia, V2Y 0E6 Canada
Autour de cette propriété
En savoir plus au sujet du quartier et des commodités autour de cette résidence.
Demander de l’information sur le quartier
En savoir plus au sujet du quartier et des commodités autour de cette résidence
Demander maintenantCalculatrice de versements hypothécaires
- $
- %$
- %
- Capital et intérêts 7 808 $ /mo
- Impôt foncier n/a
- Frais de copropriété n/a

