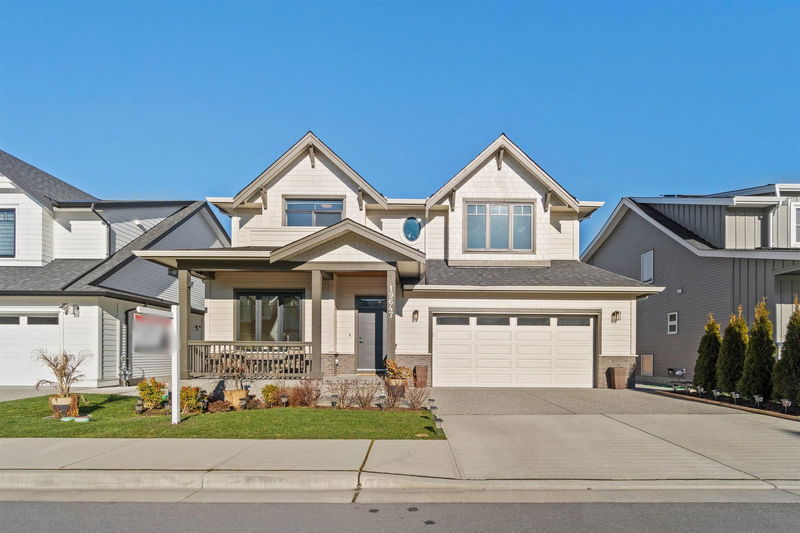Caractéristiques principales
- MLS® #: R2976540
- ID de propriété: SIRC2315700
- Type de propriété: Résidentiel, Maison unifamiliale détachée
- Aire habitable: 3 854 pi.ca.
- Grandeur du terrain: 4 356 pi.ca.
- Construit en: 2022
- Chambre(s) à coucher: 6
- Salle(s) de bain: 3+1
- Inscrit par:
- RE/MAX Treeland Realty
Description de la propriété
Proudly built by Wesmont Homes, this stunning 6-bedroom, 4-bathroom home, including a legal 2-bedroom suite, is part of the exclusive Ridgemont collection in coveted West Latimer. Featuring an open-concept layout with oversized windows, striking ceiling beams, and a gourmet kitchen with a Fisher & Paykel appliance package and custom island for comfortable entertaining. Additional highlights include hardwood flooring, shaker cabinets, quartz countertops, a spacious primary bedroom with vaulted ceilings and spa-inspired ensuite, a large covered deck, and A/C readiness. Close to schools, parks, and highways for an easy Vancouver commute.
Pièces
- TypeNiveauDimensionsPlancher
- BoudoirPrincipal10' 3.9" x 10'Autre
- VestibulePrincipal12' 6" x 6' 2"Autre
- SalonPrincipal16' 9.9" x 16' 6"Autre
- CuisinePrincipal18' 9.9" x 11' 2"Autre
- Salle à mangerPrincipal20' 11" x 7' 2"Autre
- Garde-mangerPrincipal5' x 5'Autre
- Chambre à coucher principaleAu-dessus18' x 15' 6"Autre
- Penderie (Walk-in)Au-dessus5' x 7'Autre
- Chambre à coucherAu-dessus14' 6" x 10'Autre
- Penderie (Walk-in)Au-dessus5' x 5'Autre
- Chambre à coucherAu-dessus14' 2" x 10'Autre
- Penderie (Walk-in)Au-dessus5' x 5'Autre
- Chambre à coucherAu-dessus13' 3.9" x 10'Autre
- Penderie (Walk-in)Au-dessus4' x 5'Autre
- Salle de loisirsEn dessous17' 6" x 16' 3.9"Autre
- Chambre à coucherEn dessous9' 9.9" x 13' 5"Autre
- CuisineEn dessous12' x 11' 5"Autre
- SalonEn dessous14' 2" x 16' 6.9"Autre
- Chambre à coucherEn dessous10' 2" x 9'Autre
Agents de cette inscription
Demandez plus d’infos
Demandez plus d’infos
Emplacement
19647 73c Avenue, Langley, British Columbia, V2Y 1S1 Canada
Autour de cette propriété
En savoir plus au sujet du quartier et des commodités autour de cette résidence.
- 26.8% 35 to 49 years
- 19.95% 20 to 34 years
- 16.11% 50 to 64 years
- 8.3% 5 to 9 years
- 7.52% 65 to 79 years
- 7.51% 10 to 14 years
- 7.22% 0 to 4 years
- 5.64% 15 to 19 years
- 0.94% 80 and over
- Households in the area are:
- 78.67% Single family
- 15.58% Single person
- 3.13% Multi person
- 2.62% Multi family
- $135,027 Average household income
- $53,087 Average individual income
- People in the area speak:
- 67.57% English
- 6.74% Punjabi (Panjabi)
- 6.61% English and non-official language(s)
- 5.99% Korean
- 3.31% Mandarin
- 3.01% Tagalog (Pilipino, Filipino)
- 1.81% Vietnamese
- 1.8% Spanish
- 1.65% Hindi
- 1.51% Yue (Cantonese)
- Housing in the area comprises of:
- 36.51% Single detached
- 34.7% Row houses
- 26.17% Duplex
- 1.31% Semi detached
- 1.31% Apartment 1-4 floors
- 0% Apartment 5 or more floors
- Others commute by:
- 5.78% Public transit
- 1.83% Foot
- 0.92% Other
- 0% Bicycle
- 39.15% High school
- 18.55% Bachelor degree
- 15.88% College certificate
- 10.73% Did not graduate high school
- 6.95% Trade certificate
- 6.95% Post graduate degree
- 1.79% University certificate
- The average air quality index for the area is 1
- The area receives 622.01 mm of precipitation annually.
- The area experiences 7.39 extremely hot days (29.12°C) per year.
Demander de l’information sur le quartier
En savoir plus au sujet du quartier et des commodités autour de cette résidence
Demander maintenantCalculatrice de versements hypothécaires
- $
- %$
- %
- Capital et intérêts 9 766 $ /mo
- Impôt foncier n/a
- Frais de copropriété n/a

