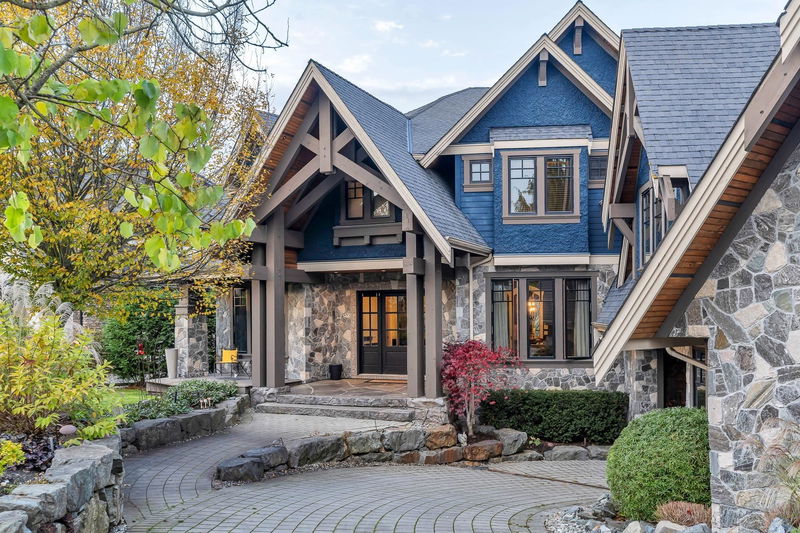Caractéristiques principales
- MLS® #: R2973398
- ID de propriété: SIRC2309680
- Type de propriété: Résidentiel, Maison unifamiliale détachée
- Aire habitable: 7 395 pi.ca.
- Grandeur du terrain: 21 780 pi.ca.
- Construit en: 2009
- Chambre(s) à coucher: 6
- Salle(s) de bain: 6+2
- Stationnement(s): 6
- Inscrit par:
- Royal LePage - Wolstencroft
Description de la propriété
Custom-built 6 bed, 8 bath, 7,395 sqft, High Point Home! Chef's kitchen enjoys high-end SS appliances, large island + coffee bar. Double accordion doors slide open from great room & kitchen to the upper covered balcony w gas fp. 4 beds up including primary with it's own gas fp sitting area, spa style ensuite, walk-in closet and private balcony w valley + mountain views. Great recroom, 2 open office spaces, + gym above 3rd and 4th garage. Walk-out basement w large rec room with wet bar, theatre room + beautifully finished 2 bed unauthorized suite. $500k invested into the dream backyard with 20' x 40' pool, custom outdoor kitchen w Napoleon grill, dual refrigerators, premiere metal awning system, Dreamcast FP, rock wall, lighting + irrigation! New instant HW boiler + Geothermal heating!
Pièces
- TypeNiveauDimensionsPlancher
- SalonPrincipal19' 3" x 14' 5"Autre
- Salle à mangerPrincipal16' x 12' 9.9"Autre
- CuisinePrincipal14' 2" x 23' 6"Autre
- Salle familialePrincipal14' 3" x 12' 9"Autre
- Salle à mangerPrincipal14' 5" x 12' 3"Autre
- BoudoirPrincipal14' 3" x 12' 9"Autre
- Salle de lavagePrincipal14' 5" x 12' 3"Autre
- Chambre à coucher principaleAu-dessus22' 2" x 25' 9.9"Autre
- Penderie (Walk-in)Au-dessus8' 6" x 17' 2"Autre
- Chambre à coucherAu-dessus18' 3.9" x 12' 9"Autre
- Penderie (Walk-in)Au-dessus9' 11" x 5' 3.9"Autre
- Chambre à coucherAu-dessus13' 11" x 17' 8"Autre
- Penderie (Walk-in)Au-dessus6' x 5'Autre
- Chambre à coucherAu-dessus21' 9.9" x 12' 3"Autre
- Salle de sportAu-dessus20' 11" x 16' 8"Autre
- Bureau à domicileAu-dessus11' x 18' 9.6"Autre
- BibliothèqueAu-dessus14' 2" x 12' 3"Autre
- Salle polyvalenteAu-dessus13' 2" x 20' 9.6"Autre
- Salle de loisirsEn dessous22' x 22' 5"Autre
- CuisineEn dessous15' 8" x 11' 6.9"Autre
- Salle à mangerEn dessous11' 3" x 15' 6.9"Autre
- Média / DivertissementEn dessous13' 5" x 14' 3"Autre
- Penderie (Walk-in)En dessous5' x 6'Autre
- Chambre à coucherEn dessous12' 6" x 14' 5"Autre
- Penderie (Walk-in)En dessous6' 2" x 5' 3"Autre
- Chambre à coucherEn dessous10' 2" x 11' 9"Autre
Agents de cette inscription
Demandez plus d’infos
Demandez plus d’infos
Emplacement
20069 2 Avenue, Langley, British Columbia, V2Z 0A3 Canada
Autour de cette propriété
En savoir plus au sujet du quartier et des commodités autour de cette résidence.
Demander de l’information sur le quartier
En savoir plus au sujet du quartier et des commodités autour de cette résidence
Demander maintenantCalculatrice de versements hypothécaires
- $
- %$
- %
- Capital et intérêts 19 043 $ /mo
- Impôt foncier n/a
- Frais de copropriété n/a

