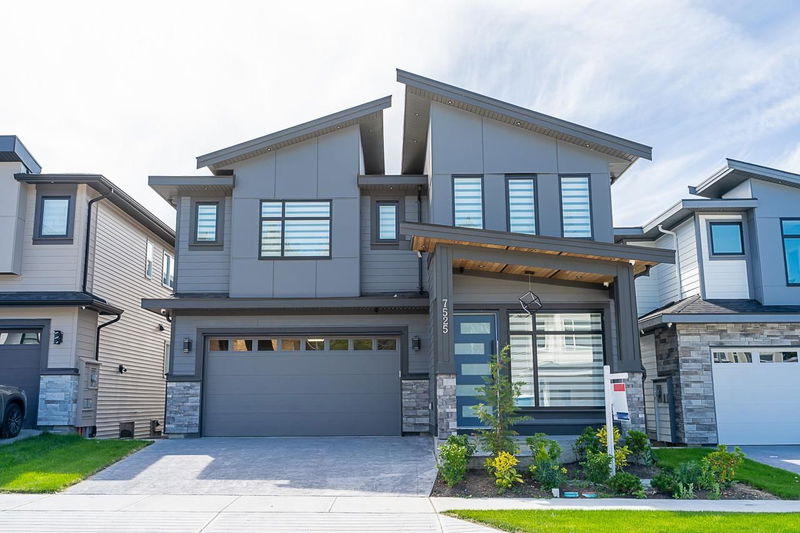Caractéristiques principales
- MLS® #: R2925650
- ID de propriété: SIRC2298772
- Type de propriété: Résidentiel, Maison unifamiliale détachée
- Aire habitable: 4 463 pi.ca.
- Grandeur du terrain: 3 484,80 pi.ca.
- Construit en: 2024
- Chambre(s) à coucher: 6
- Salle(s) de bain: 6+2
- Stationnement(s): 4
- Inscrit par:
- Sutton Group - Dream Home Realty
Description de la propriété
GEORGIOUS MEGA CUSTOM HOME !!! in the most desirable location of Willoughby Heights. This brand-new home features almost 4800 sq ft of living space plus XLG garage space.7 bedrooms, 8 bathrooms, large kitchen plus Wok kitchen ,mud room and a dedicated theatre room for entertainment enthusiasts. Entertain friends and family with seamless indoor/outdoor living, modern design, and an abundance of light. 2 bedroom legal suite..Some of the features include radiant floor heating, air conditioning, On demand hot water,Security system,BI Vacuums, shaker/acrylic cabinets with quartz counter top,10 ft ceiling on main, shaker/acrylic cabinets with quartz counter top. this home will check your wish lis
Pièces
- TypeNiveauDimensionsPlancher
- SalonPrincipal11' 9.9" x 14'Autre
- Pièce principalePrincipal18' 3.9" x 11' 9.9"Autre
- Salle à mangerPrincipal16' x 8' 6"Autre
- CuisinePrincipal20' 6" x 11' 8"Autre
- Cuisine wokPrincipal11' 6" x 6' 6"Autre
- VestibulePrincipal8' x 6' 6"Autre
- Chambre à coucher principaleAu-dessus20' x 17' 9.9"Autre
- Penderie (Walk-in)Au-dessus12' x 8' 2"Autre
- Chambre à coucherAu-dessus14' x 11'Autre
- Chambre à coucherAu-dessus14' 8" x 12'Autre
- Chambre à coucherAu-dessus11' 9.9" x 11' 8"Autre
- Média / DivertissementEn dessous19' 9.9" x 10' 9.9"Autre
- Salle de loisirsEn dessous16' x 15' 3.9"Autre
- CuisineEn dessous13' x 8'Autre
- Chambre à coucherEn dessous10' 9.9" x 10'Autre
- Chambre à coucherEn dessous14' 8" x 13' 8"Autre
Agents de cette inscription
Demandez plus d’infos
Demandez plus d’infos
Emplacement
7525 205a Street, Langley, British Columbia, V2Y 1V5 Canada
Autour de cette propriété
En savoir plus au sujet du quartier et des commodités autour de cette résidence.
- 25.15% 35 to 49 years
- 23.22% 20 to 34 years
- 14.76% 50 to 64 years
- 10.55% 65 to 79 years
- 6.86% 15 to 19 years
- 6.28% 10 to 14 years
- 6.22% 0 to 4 years
- 5.4% 5 to 9 years
- 1.57% 80 and over
- Households in the area are:
- 70.44% Single family
- 23.5% Single person
- 4.54% Multi person
- 1.52% Multi family
- $126,745 Average household income
- $52,856 Average individual income
- People in the area speak:
- 59.61% English
- 15.08% Korean
- 6.38% Mandarin
- 5.87% Punjabi (Panjabi)
- 5.78% English and non-official language(s)
- 2.23% Spanish
- 1.48% Tagalog (Pilipino, Filipino)
- 1.36% Arabic
- 1.13% Hindi
- 1.08% Vietnamese
- Housing in the area comprises of:
- 33.33% Row houses
- 30.15% Single detached
- 25.25% Duplex
- 9.27% Apartment 1-4 floors
- 1.28% Apartment 5 or more floors
- 0.72% Semi detached
- Others commute by:
- 4.77% Public transit
- 0.96% Other
- 0% Foot
- 0% Bicycle
- 34.5% High school
- 27.17% Bachelor degree
- 17.26% College certificate
- 7.68% Did not graduate high school
- 6.89% Trade certificate
- 5.33% Post graduate degree
- 1.18% University certificate
- The average air quality index for the area is 1
- The area receives 640.21 mm of precipitation annually.
- The area experiences 7.39 extremely hot days (29.23°C) per year.
Demander de l’information sur le quartier
En savoir plus au sujet du quartier et des commodités autour de cette résidence
Demander maintenantCalculatrice de versements hypothécaires
- $
- %$
- %
- Capital et intérêts 10 200 $ /mo
- Impôt foncier n/a
- Frais de copropriété n/a

