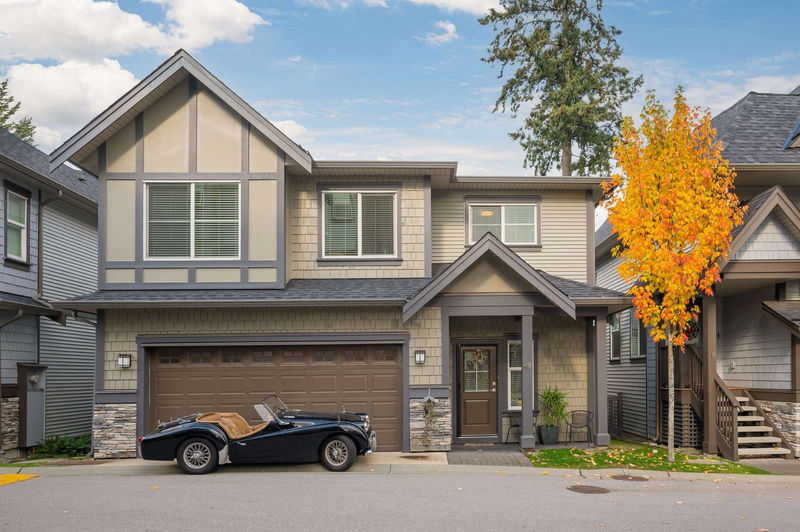Caractéristiques principales
- MLS® #: R2969604
- ID de propriété: SIRC2291987
- Type de propriété: Résidentiel, Maison de ville
- Aire habitable: 3 360 pi.ca.
- Construit en: 2017
- Chambre(s) à coucher: 4+1
- Salle(s) de bain: 4+1
- Stationnement(s): 2
- Inscrit par:
- Macdonald Realty (Langley)
Description de la propriété
EVERLY GREEN. Bright & spacious 3,360 sf, 5-bedroom, 5-bath detached strata home in a prime spot of the complex and backing onto green space (like a bird sanctuary!). Features an open floor plan, 2 master suites (one on the main), a living area with soaring 20' ceilings & tall windows, a kitchen with a gas range, a large island, & ample storage. Upstairs offers 3 oversized bedrooms, including 2nd master suite, loft-style family room, and laundry room. Fully finished basement includes 5th bedroom, full bath, den, and spacious rec room. New upgraded carpets throughout. Garage has epoxy-coated floor. Step outside to a private yard with an expansive upgraded deck and natural gas hookup. Just minutes from shops, restaurants, & schools, including RE Mountain Secondary, known for its IB program.
Pièces
- TypeNiveauDimensionsPlancher
- SalonPrincipal18' 9" x 12' 6.9"Autre
- Salle à mangerPrincipal10' 2" x 6' 2"Autre
- CuisinePrincipal8' 5" x 14' 3.9"Autre
- Chambre à coucher principalePrincipal11' 9" x 13' 9.9"Autre
- Penderie (Walk-in)Principal10' 11" x 4' 5"Autre
- Chambre à coucher principaleAu-dessus12' 3" x 16' 8"Autre
- Chambre à coucherAu-dessus17' 11" x 15' 11"Autre
- Chambre à coucherAu-dessus13' 9.6" x 10' 8"Autre
- Salle familialeAu-dessus18' 9" x 10' 8"Autre
- Salle de lavageAu-dessus8' 9.6" x 5' 6"Autre
- Chambre à coucherSous-sol10' 9" x 15' 9.6"Autre
- Salle familialeSous-sol16' 3.9" x 15' 5"Autre
- Salle de loisirsSous-sol12' 6.9" x 10' 11"Autre
- BoudoirSous-sol9' 6" x 14' 6.9"Autre
- RangementSous-sol9' 3.9" x 7' 3.9"Autre
- FoyerPrincipal7' 9.9" x 8' 11"Autre
Agents de cette inscription
Demandez plus d’infos
Demandez plus d’infos
Emplacement
8217 204b Street #49, Langley, British Columbia, V2Y 0V6 Canada
Autour de cette propriété
En savoir plus au sujet du quartier et des commodités autour de cette résidence.
Demander de l’information sur le quartier
En savoir plus au sujet du quartier et des commodités autour de cette résidence
Demander maintenantCalculatrice de versements hypothécaires
- $
- %$
- %
- Capital et intérêts 6 829 $ /mo
- Impôt foncier n/a
- Frais de copropriété n/a

