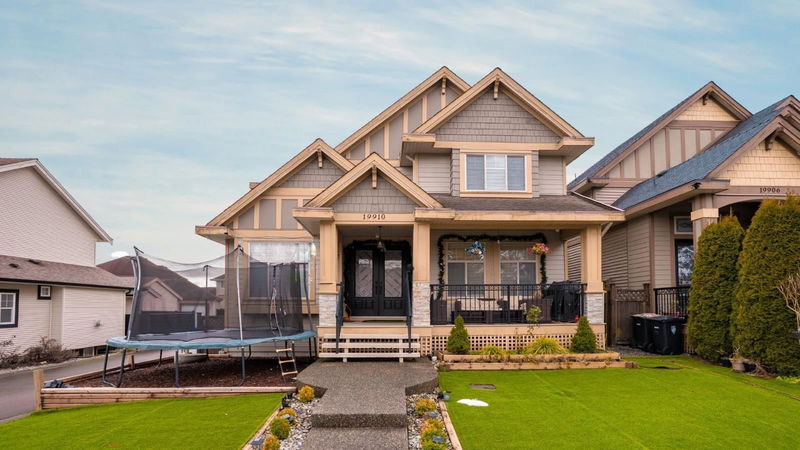Caractéristiques principales
- MLS® #: R2964526
- ID de propriété: SIRC2287615
- Type de propriété: Résidentiel, Maison unifamiliale détachée
- Aire habitable: 3 898 pi.ca.
- Grandeur du terrain: 3 401 pi.ca.
- Construit en: 2012
- Chambre(s) à coucher: 7
- Salle(s) de bain: 5+1
- Stationnement(s): 5
- Inscrit par:
- RE/MAX Performance Realty
Description de la propriété
Stunning Family Home in Willoughby Heights – IB School Catchment! Welcome to this beautiful home in the prestigious Willoughby Heights, perfect for growing families. Located in a top IB school catchment, it features a bright, open-concept kitchen with maple cabinets, granite countertops, and stainless steel appliances, ideal for entertaining. The main level boasts solid engineered hardwood floors and a spacious layout. Upstairs offers four bedrooms, including a grand master suite, a secondary master, and a Jack & Jill bath. A 3-bedroom mortgage helper suite adds downstairs rental income. With quick Highway 1 access, transit, and shopping nearby, this home is a must-see. Open House on April 12 , 2-4pm
Pièces
- TypeNiveauDimensionsPlancher
- FoyerPrincipal7' 6" x 14' 8"Autre
- CuisinePrincipal13' 5" x 14' 5"Autre
- Salle à mangerPrincipal13' 5" x 8' 3"Autre
- SalonPrincipal13' 5" x 16' 3"Autre
- Salle à mangerPrincipal13' 6" x 11' 9.9"Autre
- BoudoirPrincipal10' x 13'Autre
- Salle de lavagePrincipal8' 11" x 5' 6.9"Autre
- Chambre à coucher principaleAu-dessus13' 11" x 17' 6"Autre
- Penderie (Walk-in)Au-dessus4' 11" x 5' 9.6"Autre
- Penderie (Walk-in)Au-dessus4' 11" x 5'Autre
- Chambre à coucher principaleAu-dessus12' 5" x 10' 6"Autre
- Penderie (Walk-in)Au-dessus5' x 4' 11"Autre
- Chambre à coucherAu-dessus10' 9.6" x 11' 5"Autre
- Penderie (Walk-in)Au-dessus4' 9" x 5'Autre
- Chambre à coucherAu-dessus13' 6.9" x 10' 6"Autre
- Salle polyvalenteAu-dessus21' 6.9" x 9' 5"Autre
- CuisineEn dessous12' 3" x 8' 9.9"Autre
- SalonEn dessous12' 3" x 12' 9"Autre
- Chambre à coucher principaleEn dessous14' 9" x 11' 3"Autre
- Chambre à coucherEn dessous12' 9.9" x 10' 11"Autre
- Chambre à coucherEn dessous9' 5" x 9' 11"Autre
- Salle de lavageEn dessous5' 2" x 4' 11"Autre
Agents de cette inscription
Demandez plus d’infos
Demandez plus d’infos
Emplacement
19910 73a Avenue, Langley, British Columbia, V2Y 3J3 Canada
Autour de cette propriété
En savoir plus au sujet du quartier et des commodités autour de cette résidence.
Demander de l’information sur le quartier
En savoir plus au sujet du quartier et des commodités autour de cette résidence
Demander maintenantCalculatrice de versements hypothécaires
- $
- %$
- %
- Capital et intérêts 8 198 $ /mo
- Impôt foncier n/a
- Frais de copropriété n/a

