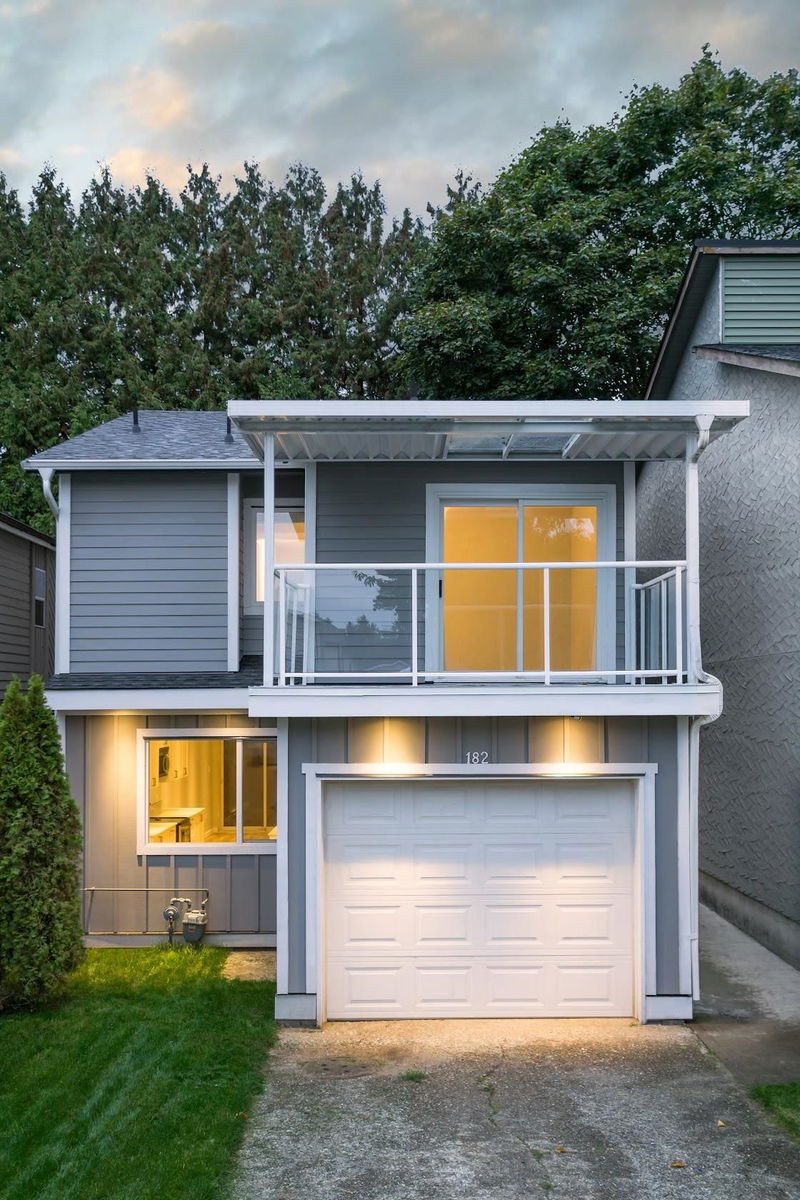Caractéristiques principales
- MLS® #: R2965205
- ID de propriété: SIRC2274816
- Type de propriété: Résidentiel, Maison unifamiliale détachée
- Aire habitable: 1 215 pi.ca.
- Grandeur du terrain: 2 500 pi.ca.
- Construit en: 1978
- Chambre(s) à coucher: 3
- Salle(s) de bain: 1+1
- Stationnement(s): 4
- Inscrit par:
- Oakwyn Realty Ltd.
Description de la propriété
This beautifully updated home offers modern upgrades, convenience, and a prime location. completely updated, it features hot water on demand and new PEX plumbing throughout, providing efficiency and peace of mind. The bright, open-concept kitchen is perfect for entertaining, complete with stainless steel appliances, ample cabinetry, and plenty of quartz counter space. The homes efficient layout is filled with natural light, creating a warm and inviting atmosphere. The attached garage offers secure parking or extra storage, while the private backyard provides the perfect space for relaxation and outdoor gatherings. Situated in a family-friendly neighborhood, this home is just minutes from the highly anticipated Langley SkyTrain extension. Open House April 5 2-4pm
Pièces
- TypeNiveauDimensionsPlancher
- Salle à mangerPrincipal9' x 6'Autre
- SalonPrincipal19' 3.9" x 11' 3"Autre
- CuisinePrincipal9' x 16'Autre
- Chambre à coucher principaleAu-dessus14' 2" x 10' 6"Autre
- Penderie (Walk-in)Principal5' x 6' 9.9"Autre
- Salle de lavageAu-dessus5' x 13' 6"Autre
- Chambre à coucherAu-dessus8' 3.9" x 10'Autre
- Chambre à coucherAu-dessus10' 8" x 9' 3"Autre
Agents de cette inscription
Demandez plus d’infos
Demandez plus d’infos
Emplacement
182 Springfield Drive, Langley, British Columbia, V4W 3K9 Canada
Autour de cette propriété
En savoir plus au sujet du quartier et des commodités autour de cette résidence.
Demander de l’information sur le quartier
En savoir plus au sujet du quartier et des commodités autour de cette résidence
Demander maintenantCalculatrice de versements hypothécaires
- $
- %$
- %
- Capital et intérêts 4 585 $ /mo
- Impôt foncier n/a
- Frais de copropriété n/a

