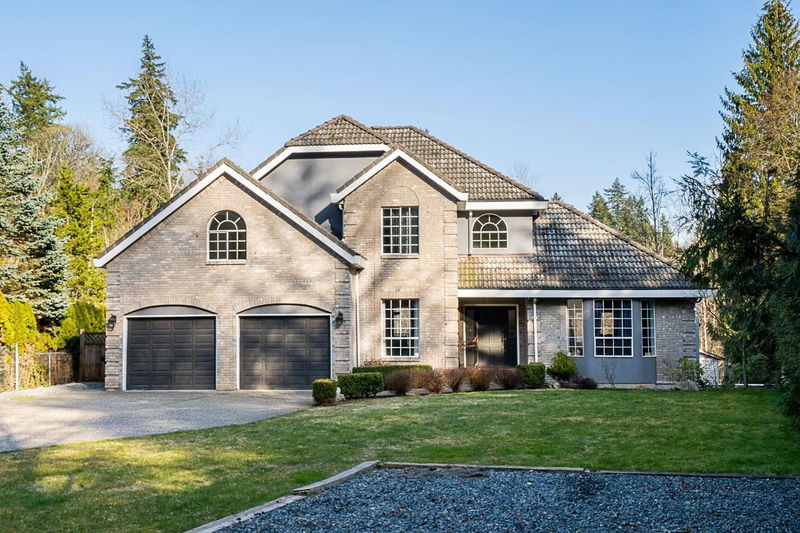Caractéristiques principales
- MLS® #: R2964398
- ID de propriété: SIRC2270785
- Type de propriété: Résidentiel, Maison unifamiliale détachée
- Aire habitable: 3 972 pi.ca.
- Grandeur du terrain: 40 946,40 pi.ca.
- Construit en: 1992
- Chambre(s) à coucher: 4+1
- Salle(s) de bain: 3+1
- Stationnement(s): 10
- Inscrit par:
- RE/MAX Treeland Realty
Description de la propriété
Stunning 2-STRY Home with Basement on Expansive 41,121 Sq.Ft. Lot! This bright and spacious home offers an open floor plan with an abundance of windows and 9ft ceilings, creating a light and airy atmosphere throughout. The master suite features a generous walk-in closet and a 4-piece ensuite for your comfort. The walkout daylight basement with a separate entrance provides great potential for additional living space & In law suite. Enjoy the tranquil setting with a patio, sundeck, outdoor pool, and hot tub — perfect for summer relaxation while overlooking your serene, private green space. The home also offers a radiant hot water heating system for year-round comfort. With plenty of parking, including space for your RV. Enjoy a tranquil retreat while being close to all the amenities.
Pièces
- TypeNiveauDimensionsPlancher
- SalonPrincipal15' x 12' 5"Autre
- Salle à mangerPrincipal14' 9.9" x 10'Autre
- Salle familialePrincipal20' 2" x 15' 6.9"Autre
- CuisinePrincipal11' 9.9" x 13' 6"Autre
- Salle à mangerPrincipal7' 9.9" x 8' 6.9"Autre
- BoudoirPrincipal9' 3" x 9' 9"Autre
- FoyerPrincipal8' x 12' 9.6"Autre
- Chambre à coucher principaleAu-dessus15' 8" x 13' 6"Autre
- Chambre à coucherAu-dessus14' 6.9" x 12' 6"Autre
- Chambre à coucherAu-dessus11' 2" x 11' 2"Autre
- Chambre à coucherAu-dessus9' 3" x 11' 2"Autre
- Penderie (Walk-in)Au-dessus13' 8" x 4' 8"Autre
- Chambre à coucherSous-sol14' 8" x 15' 9.6"Autre
- Salle polyvalenteSous-sol11' x 22' 8"Autre
- Salle de loisirsSous-sol20' 9" x 13' 3.9"Autre
Agents de cette inscription
Demandez plus d’infos
Demandez plus d’infos
Emplacement
4570 Maysfield Crescent, Langley, British Columbia, V3A 4M1 Canada
Autour de cette propriété
En savoir plus au sujet du quartier et des commodités autour de cette résidence.
Demander de l’information sur le quartier
En savoir plus au sujet du quartier et des commodités autour de cette résidence
Demander maintenantCalculatrice de versements hypothécaires
- $
- %$
- %
- Capital et intérêts 11 958 $ /mo
- Impôt foncier n/a
- Frais de copropriété n/a

