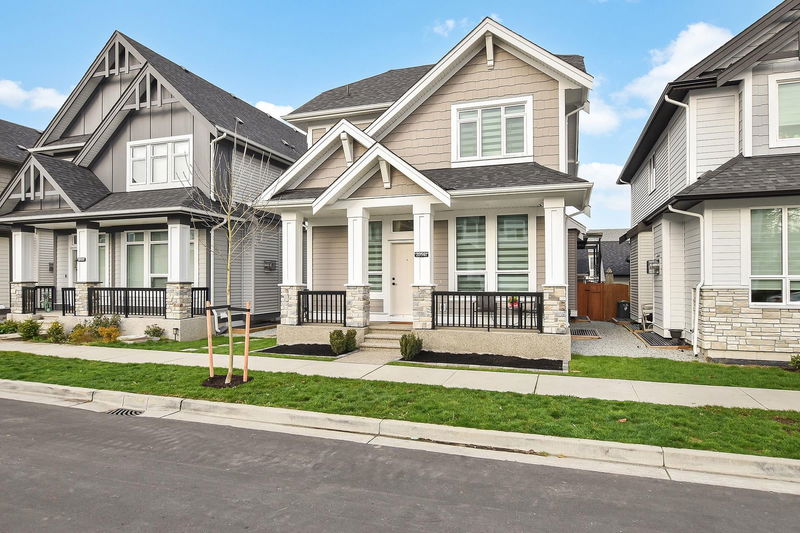Caractéristiques principales
- MLS® #: R2959560
- ID de propriété: SIRC2254547
- Type de propriété: Résidentiel, Maison unifamiliale détachée
- Aire habitable: 2 701 pi.ca.
- Grandeur du terrain: 3 049,20 pi.ca.
- Construit en: 2022
- Chambre(s) à coucher: 3+1
- Salle(s) de bain: 3+1
- Stationnement(s): 4
- Inscrit par:
- Royal LePage Little Oak Realty
Description de la propriété
Two-story home with basement built by Foxridge Homes, located in Willoughby, one of the most desirable areas to raise a family. This home features an open-concept layout that flows into a gourmet kitchen, SS appliances, kitchen pull-outs, quartz counter-tops, a large pantry, 10 Ft ceiling, large windows throughout, den on the main with custom French doors, HW flooring, pot lights, modern light fixtures, custom built-ins, floating mantel, feature shiplap wall, custom blinds throughout. Upstairs boast a generous Primary bedroom, with a vaulted ceiling, WIC & a spa bathroom with a huge WI shower, a large laundry area with built-in cabinets, and lots of storage HW on demand, AC, double garage, plus 2 extra spots outside, stamped concrete driveway, composite deck with covered patio,
Pièces
- TypeNiveauDimensionsPlancher
- Pièce principalePrincipal13' 3.9" x 14' 6"Autre
- CuisinePrincipal11' x 13'Autre
- Salle à mangerPrincipal8' 11" x 11'Autre
- BoudoirPrincipal10' 3.9" x 10' 6"Autre
- Garde-mangerPrincipal8' x 4'Autre
- Chambre à coucher principaleAu-dessus13' 9.9" x 14' 6"Autre
- Chambre à coucherAu-dessus11' x 11' 6"Autre
- Chambre à coucherAu-dessus10' 6" x 9' 3.9"Autre
- Salle de lavageAu-dessus8' x 5'Autre
- Penderie (Walk-in)Au-dessus8' x 5'Autre
- CuisineSous-sol14' 5" x 5'Autre
- SalonSous-sol9' x 14'Autre
- Chambre à coucherSous-sol10' x 15'Autre
Agents de cette inscription
Demandez plus d’infos
Demandez plus d’infos
Emplacement
20541 77b Avenue, Langley, British Columbia, V2Y 4K3 Canada
Autour de cette propriété
En savoir plus au sujet du quartier et des commodités autour de cette résidence.
Demander de l’information sur le quartier
En savoir plus au sujet du quartier et des commodités autour de cette résidence
Demander maintenantCalculatrice de versements hypothécaires
- $
- %$
- %
- Capital et intérêts 8 203 $ /mo
- Impôt foncier n/a
- Frais de copropriété n/a

