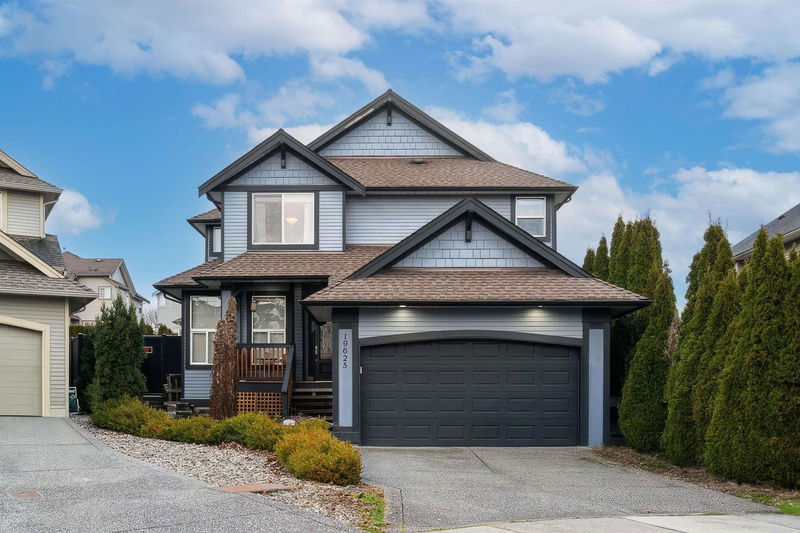Caractéristiques principales
- MLS® #: R2955419
- ID de propriété: SIRC2240356
- Type de propriété: Résidentiel, Maison unifamiliale détachée
- Aire habitable: 3 609 pi.ca.
- Grandeur du terrain: 4 951 pi.ca.
- Construit en: 2007
- Chambre(s) à coucher: 4+3
- Salle(s) de bain: 3+1
- Stationnement(s): 4
- Inscrit par:
- RE/MAX Treeland Realty
Description de la propriété
RENOVATED and PRIME LOCATION, Absolutely stunning Willoughby Heights dream home. With an expansive renovation to create an entertainers dream space. This home is situated on a quiet cul-de-sac backing on to a greenbelt and offers tons of space for a large family! The main level has been completely renovated with no expense spared! Granite Counters, Thermador Appliances and Amazing Theatre System includes 120" 4K TV Screen & Incredible Sound System w/ Bowerz Wilk. Outside, a very private yard with artificial turf, stamped concrete deck, wood fire pizza oven and BBQ Station. Large master bedroom features vaulted ceilings and cozy gas fireplace. Large 3 bedroom basement is big enough for an entire family itself! Too many features to list, come take a look at this Willoughby dream home!
Pièces
- TypeNiveauDimensionsPlancher
- Salle familialePrincipal13' 9.9" x 16' 3"Autre
- Salle à mangerPrincipal10' 3" x 13' 9.6"Autre
- CuisinePrincipal10' 2" x 17'Autre
- SalonPrincipal11' 9.6" x 10' 9.9"Autre
- FoyerPrincipal4' 3.9" x 8' 3.9"Autre
- Salle de lavagePrincipal13' 2" x 8' 2"Autre
- Chambre à coucher principaleAu-dessus16' 6.9" x 14' 6.9"Autre
- Penderie (Walk-in)Au-dessus8' 2" x 7' 3"Autre
- Chambre à coucherAu-dessus14' x 9' 11"Autre
- Chambre à coucherAu-dessus13' 6" x 10' 3.9"Autre
- Chambre à coucherAu-dessus10' 9" x 11' 6.9"Autre
- SalonSous-sol13' x 16' 2"Autre
- Salle à mangerSous-sol6' x 13' 8"Autre
- CuisineSous-sol8' 9.9" x 10' 8"Autre
- Chambre à coucherSous-sol9' 3.9" x 10' 6"Autre
- Chambre à coucherSous-sol12' 8" x 10' 11"Autre
- Chambre à coucherSous-sol10' 3.9" x 10' 2"Autre
- Penderie (Walk-in)Sous-sol4' 9" x 2' 8"Autre
Agents de cette inscription
Demandez plus d’infos
Demandez plus d’infos
Emplacement
19625 68a Avenue, Langley, British Columbia, V2Y 3H2 Canada
Autour de cette propriété
En savoir plus au sujet du quartier et des commodités autour de cette résidence.
Demander de l’information sur le quartier
En savoir plus au sujet du quartier et des commodités autour de cette résidence
Demander maintenantCalculatrice de versements hypothécaires
- $
- %$
- %
- Capital et intérêts 8 540 $ /mo
- Impôt foncier n/a
- Frais de copropriété n/a

