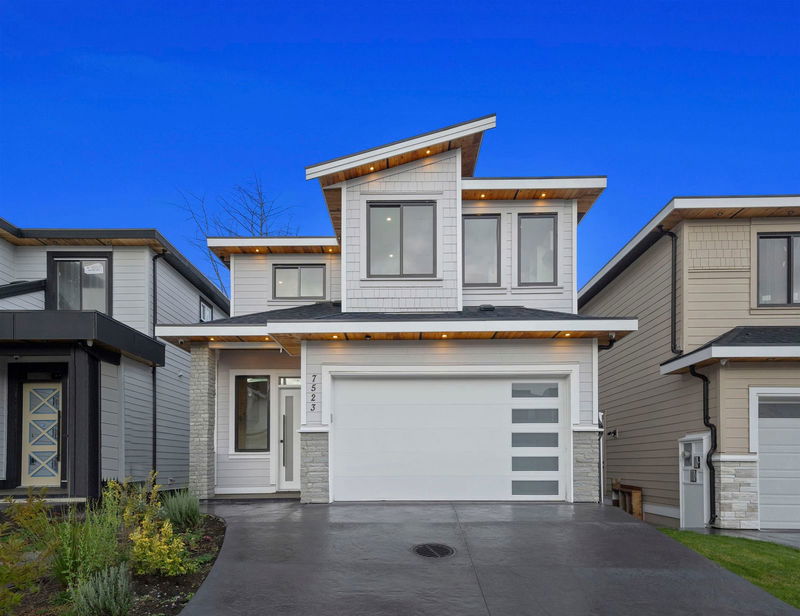Caractéristiques principales
- MLS® #: R2954802
- ID de propriété: SIRC2238761
- Type de propriété: Résidentiel, Maison unifamiliale détachée
- Aire habitable: 3 764 pi.ca.
- Grandeur du terrain: 3 215 pi.ca.
- Construit en: 2025
- Chambre(s) à coucher: 6
- Salle(s) de bain: 3+1
- Stationnement(s): 4
- Inscrit par:
- Keller Williams Ocean Realty
Description de la propriété
The Finest Offering in Willoughby Heights! This Elegant home features 7 bedrooms and 6 baths, bathed in natural light with open-concept spaces, designer lighting, oak cabinetry, premium hardwood flooring, and impressive finishes—perfect for a lifestyle of exquisite comfort. The seamless floor plan includes a custom chef's kitchen with a spice kitchen, ideal for entertaining. The upper level boasts a spacious master bedroom with a walk-in closet and spa-like ensuite with a soaker tub, plus 3 additional bedroom suites. A media room or potential for 1-bed suite, along with a 2 bedroom legal suite on the lower level.This luxury build spares no expense-- radiant heating and A/C. Centrally located near top-rated schools,shopping, recreation, highways,and more. Open House:MAR 29/30 Sat/Sun|2-4pm.
Pièces
- TypeNiveauDimensionsPlancher
- Chambre à coucher principaleAu-dessus15' 9.9" x 14' 9.9"Autre
- Penderie (Walk-in)Au-dessus9' 6" x 4' 9.9"Autre
- Chambre à coucherAu-dessus10' 2" x 12' 8"Autre
- Chambre à coucherAu-dessus12' x 10'Autre
- Chambre à coucherAu-dessus10' 9" x 10' 6"Autre
- Salle de lavageAu-dessus6' 8" x 6' 3.9"Autre
- FoyerPrincipal12' 8" x 6' 2"Autre
- Salle à mangerPrincipal16' x 13'Autre
- Salle familialePrincipal20' x 12' 6"Autre
- CuisinePrincipal14' x 12' 9"Autre
- Cuisine wokPrincipal6' x 8'Autre
- Média / DivertissementEn dessous19' 3.9" x 20' 8"Autre
- Chambre à coucherEn dessous12' 3.9" x 13' 6.9"Autre
- Chambre à coucherEn dessous12' 3.9" x 10' 3.9"Autre
- SalonEn dessous13' x 10'Autre
- CuisineEn dessous13' x 10'Autre
Agents de cette inscription
Demandez plus d’infos
Demandez plus d’infos
Emplacement
7523 205 Street, Langley, British Columbia, V2Y 3S8 Canada
Autour de cette propriété
En savoir plus au sujet du quartier et des commodités autour de cette résidence.
- 25.15% 35 to 49 years
- 23.22% 20 to 34 years
- 14.76% 50 to 64 years
- 10.55% 65 to 79 years
- 6.86% 15 to 19 years
- 6.28% 10 to 14 years
- 6.22% 0 to 4 years
- 5.4% 5 to 9 years
- 1.57% 80 and over
- Households in the area are:
- 70.44% Single family
- 23.5% Single person
- 4.54% Multi person
- 1.52% Multi family
- $126,745 Average household income
- $52,856 Average individual income
- People in the area speak:
- 59.61% English
- 15.08% Korean
- 6.38% Mandarin
- 5.87% Punjabi (Panjabi)
- 5.78% English and non-official language(s)
- 2.23% Spanish
- 1.48% Tagalog (Pilipino, Filipino)
- 1.36% Arabic
- 1.13% Hindi
- 1.08% Vietnamese
- Housing in the area comprises of:
- 33.33% Row houses
- 30.15% Single detached
- 25.25% Duplex
- 9.27% Apartment 1-4 floors
- 1.28% Apartment 5 or more floors
- 0.72% Semi detached
- Others commute by:
- 4.77% Public transit
- 0.96% Other
- 0% Foot
- 0% Bicycle
- 34.5% High school
- 27.17% Bachelor degree
- 17.26% College certificate
- 7.68% Did not graduate high school
- 6.89% Trade certificate
- 5.33% Post graduate degree
- 1.18% University certificate
- The average air quality index for the area is 1
- The area receives 640.21 mm of precipitation annually.
- The area experiences 7.39 extremely hot days (29.23°C) per year.
Demander de l’information sur le quartier
En savoir plus au sujet du quartier et des commodités autour de cette résidence
Demander maintenantCalculatrice de versements hypothécaires
- $
- %$
- %
- Capital et intérêts 9 174 $ /mo
- Impôt foncier n/a
- Frais de copropriété n/a

