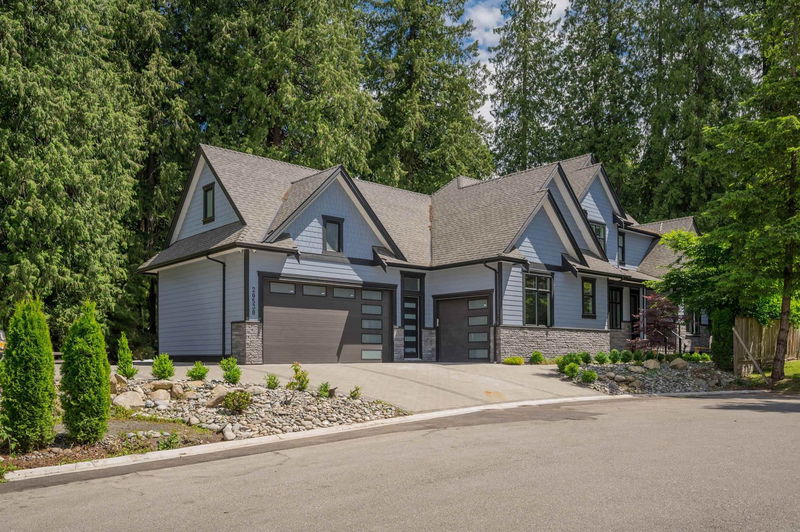Caractéristiques principales
- MLS® #: R2954866
- ID de propriété: SIRC2236142
- Type de propriété: Résidentiel, Maison unifamiliale détachée
- Aire habitable: 6 199 pi.ca.
- Grandeur du terrain: 2,76 ac
- Construit en: 2022
- Chambre(s) à coucher: 7
- Salle(s) de bain: 7+1
- Stationnement(s): 7
- Inscrit par:
- RE/MAX Treeland Realty
Description de la propriété
CUSTOM BUILT SPECTACULAR 7 BDRM 8 BATH HOME ON 2.87 ACRES IN THE HEART OF WALNUT GROVE.Walk 5 mins to shopping, banks, restaurants,schools, transit and then back home to your private oasis with walking trails among the huge old growth forest and 6200SF modern farmhouse with all the luxury you would expect from an upscale custom home.Soaring peaked ceilings, open concept, gourmet kitchen with huge island, floor to ceiling windows, ensuites for all bedrooms, stunning master and spa ensuite and private deck.BONUS 1 bedroom legal suite with private entrance and patio.Fenced all around and located at the end of the cul de sac.Triple garage and open space with room for RV plus extra parking.Not another property like this in Walnut Grove, so don't miss out !!! Call for a private tour.
Pièces
- TypeNiveauDimensionsPlancher
- FoyerPrincipal7' 2" x 6' 8"Autre
- SalonPrincipal17' 2" x 16' 3"Autre
- CuisinePrincipal13' 9.6" x 16'Autre
- Salle à mangerPrincipal13' 11" x 11'Autre
- Salle à mangerPrincipal12' x 14' 11"Autre
- Chambre à coucher principalePrincipal14' 6" x 15' 9.9"Autre
- Penderie (Walk-in)Principal9' x 12' 2"Autre
- Chambre à coucherPrincipal11' 5" x 15' 2"Autre
- Penderie (Walk-in)Principal9' 6" x 5' 3.9"Autre
- Salle de lavagePrincipal14' 3" x 7' 3.9"Autre
- Chambre à coucherAu-dessus11' 5" x 16' 9"Autre
- Penderie (Walk-in)Au-dessus7' 11" x 5' 2"Autre
- Chambre à coucherAu-dessus12' x 12' 6.9"Autre
- Salle de loisirsEn dessous16' 3.9" x 28' 6"Autre
- Salle de sportEn dessous8' 6" x 11' 6.9"Autre
- Chambre à coucherEn dessous20' 3" x 13' 9.6"Autre
- Chambre à coucherEn dessous11' x 13' 9.9"Autre
- RangementEn dessous10' 11" x 15' 3.9"Autre
- ServiceEn dessous9' x 4' 2"Autre
- CuisineEn dessous11' 11" x 12' 6"Autre
- Salle à mangerEn dessous8' 2" x 12' 6"Autre
- Salle familialeEn dessous11' 3.9" x 12' 9.6"Autre
- Chambre à coucherEn dessous13' 3" x 9' 11"Autre
Agents de cette inscription
Demandez plus d’infos
Demandez plus d’infos
Emplacement
20538 88a Avenue, Langley, British Columbia, V1M 2Y6 Canada
Autour de cette propriété
En savoir plus au sujet du quartier et des commodités autour de cette résidence.
Demander de l’information sur le quartier
En savoir plus au sujet du quartier et des commodités autour de cette résidence
Demander maintenantCalculatrice de versements hypothécaires
- $
- %$
- %
- Capital et intérêts 22 403 $ /mo
- Impôt foncier n/a
- Frais de copropriété n/a

