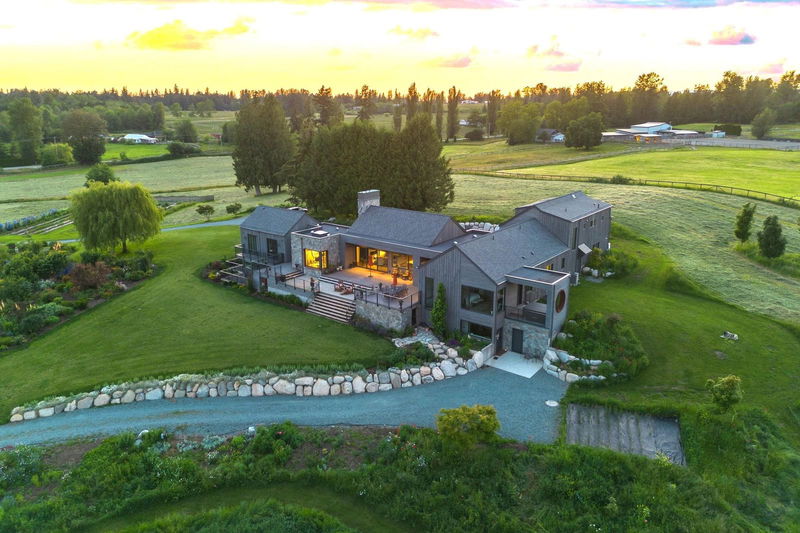Caractéristiques principales
- MLS® #: R2953947
- ID de propriété: SIRC2234485
- Type de propriété: Résidentiel, Maison unifamiliale détachée
- Aire habitable: 8 227 pi.ca.
- Grandeur du terrain: 19,84 ac
- Construit en: 2022
- Chambre(s) à coucher: 7
- Salle(s) de bain: 7
- Stationnement(s): 10
- Inscrit par:
- B.C. Farm & Ranch Realty Corp.
Description de la propriété
Step into a world of unmatched beauty and elegance! Situated on nearly 20 acres of rolling hills, this custom-built estate offers breathtaking views and ultimate privacy. Completed in 2022 with no expense spared, this 8,200 sq. ft. home features 7 bedrooms and 7 bathrooms, showcasing exquisite craftsmanship and thoughtful design. The open-concept living area blends sophistication and comfort with high ceilings, floor-to-ceiling windows, and premium finishes. The gourmet kitchen, equipped with top-of-the-line appliances, is perfect for entertaining. A legal suite adds flexibility for extended family or personal use. Every room is designed to embrace the stunning rolling landscape, creating a serene retreat that promises luxury, peace, and comfort in every detail.
Pièces
- TypeNiveauDimensionsPlancher
- Bureau à domicilePrincipal5' 11" x 19'Autre
- VestibulePrincipal7' 9.9" x 13' 3"Autre
- Salle polyvalentePrincipal14' x 12' 11"Autre
- SalonPrincipal19' x 15' 9.6"Autre
- SalonPrincipal19' x 15' 9.6"Autre
- Chambre à coucherPrincipal10' 11" x 11' 6.9"Autre
- SalonAu-dessus16' x 13' 5"Autre
- CuisineAu-dessus6' 3.9" x 10' 6"Autre
- Chambre à coucherAu-dessus10' 3" x 13'Autre
- Penderie (Walk-in)Au-dessus5' 9.9" x 9' 6.9"Autre
- FoyerPrincipal4' x 10'Autre
- Chambre à coucherAu-dessus9' 8" x 9' 11"Autre
- Salle polyvalenteEn dessous13' 5" x 18' 3.9"Autre
- Salle de lavageEn dessous13' 8" x 16'Autre
- Salle polyvalenteEn dessous20' 5" x 10' 2"Autre
- Chambre à coucherEn dessous12' 3.9" x 12'Autre
- ServiceEn dessous5' 9.6" x 8'Autre
- ServiceEn dessous8' x 14' 8"Autre
- Salle de loisirsEn dessous25' 3" x 36' 6"Autre
- Chambre à coucherEn dessous9' 11" x 11' 6"Autre
- SalonPrincipal23' x 18' 2"Autre
- RangementEn dessous9' 3" x 10' 9.9"Autre
- SalonEn dessous11' 9.9" x 19'Autre
- CuisineEn dessous11' x 9' 11"Autre
- Salle de lavageEn dessous7' 9.9" x 8' 6.9"Autre
- Salle à mangerPrincipal11' 3" x 16' 2"Autre
- CuisinePrincipal11' 9" x 16' 2"Autre
- Cuisine wokPrincipal8' x 11' 5"Autre
- Salle de lavagePrincipal9' 6.9" x 8'Autre
- Chambre à coucher principalePrincipal15' x 16' 9"Autre
- Penderie (Walk-in)Principal8' 8" x 7' 6"Autre
- BoudoirPrincipal12' 8" x 13' 6"Autre
Agents de cette inscription
Demandez plus d’infos
Demandez plus d’infos
Emplacement
2768 256 Street, Langley, British Columbia, V4W 1Y4 Canada
Autour de cette propriété
En savoir plus au sujet du quartier et des commodités autour de cette résidence.
Demander de l’information sur le quartier
En savoir plus au sujet du quartier et des commodités autour de cette résidence
Demander maintenantCalculatrice de versements hypothécaires
- $
- %$
- %
- Capital et intérêts 0
- Impôt foncier 0
- Frais de copropriété 0

