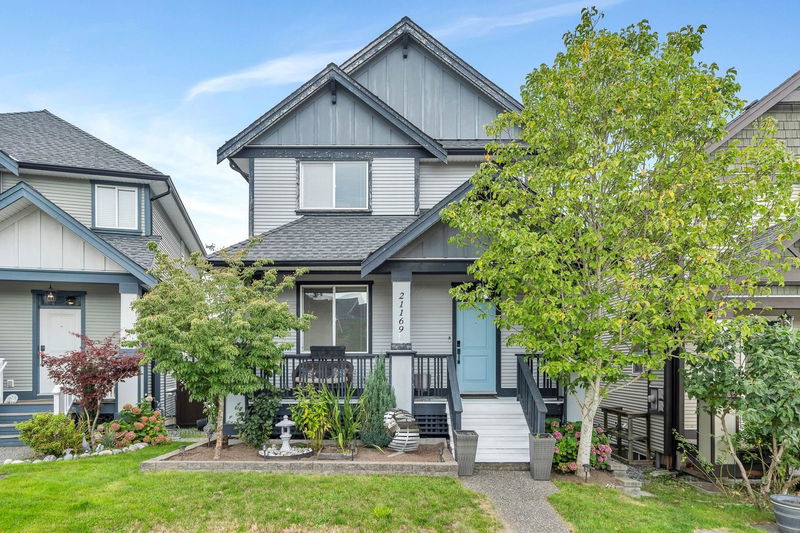Caractéristiques principales
- MLS® #: R2953449
- ID de propriété: SIRC2232807
- Type de propriété: Résidentiel, Maison unifamiliale détachée
- Aire habitable: 2 634 pi.ca.
- Grandeur du terrain: 0,07 ac
- Construit en: 2012
- Chambre(s) à coucher: 5
- Salle(s) de bain: 3+1
- Stationnement(s): 3
- Inscrit par:
- RE/MAX Treeland Realty
Description de la propriété
Stunning Home with 1-Bedroom Legal Suite in the Desirable Yorkson! This beautiful residence boasts a spacious, open floorplan with soaring high ceilings and breathtaking mountain views. Featuring 5 bedrooms this home offers exceptional space for family living and rental income potential. The expansive great room, complete with a cozy fireplace, flows seamlessly into the chef-inspired kitchen, featuring stainless steel appliances, granite countertops, and a large island with a convenient sit-up bar—ideal for entertaining. Upstairs, you'll find 3 generously sized bedrooms, including a master suite with vaulted ceilings, a walk-in closet, and a luxurious 5-piece ensuite. Bonus central A/C! The property also features a fenced yard and patio, with a 2 car garage. Open House Jan 11th from 1-3pm.
Pièces
- TypeNiveauDimensionsPlancher
- Salle de lavageAu-dessus5' 9.9" x 8' 8"Autre
- Salle familialeEn dessous12' 3" x 9' 9"Autre
- Salle à mangerEn dessous11' 9.6" x 11' 11"Autre
- CuisineEn dessous10' x 8' 5"Autre
- Chambre à coucherEn dessous10' x 10' 9.6"Autre
- Penderie (Walk-in)En dessous3' 2" x 4' 6"Autre
- Chambre à coucherEn dessous8' 9" x 13' 8"Autre
- RangementEn dessous6' 8" x 6' 8"Autre
- ServiceEn dessous8' 9" x 6' 3.9"Autre
- FoyerPrincipal4' 8" x 5' 9.6"Autre
- SalonPrincipal14' 11" x 16' 3"Autre
- Salle à mangerPrincipal9' 6" x 11' 9.9"Autre
- CuisinePrincipal12' x 8' 6"Autre
- BoudoirPrincipal9' 5" x 11' 3"Autre
- Chambre à coucher principaleAu-dessus14' 9" x 13' 3.9"Autre
- Penderie (Walk-in)Au-dessus6' 3" x 8'Autre
- Chambre à coucherAu-dessus10' 9.9" x 10' 9"Autre
- Chambre à coucherAu-dessus9' 5" x 10' 6.9"Autre
Agents de cette inscription
Demandez plus d’infos
Demandez plus d’infos
Emplacement
21169 79a Avenue, Langley, British Columbia, V2Y 0H3 Canada
Autour de cette propriété
En savoir plus au sujet du quartier et des commodités autour de cette résidence.
Demander de l’information sur le quartier
En savoir plus au sujet du quartier et des commodités autour de cette résidence
Demander maintenantCalculatrice de versements hypothécaires
- $
- %$
- %
- Capital et intérêts 0
- Impôt foncier 0
- Frais de copropriété 0

