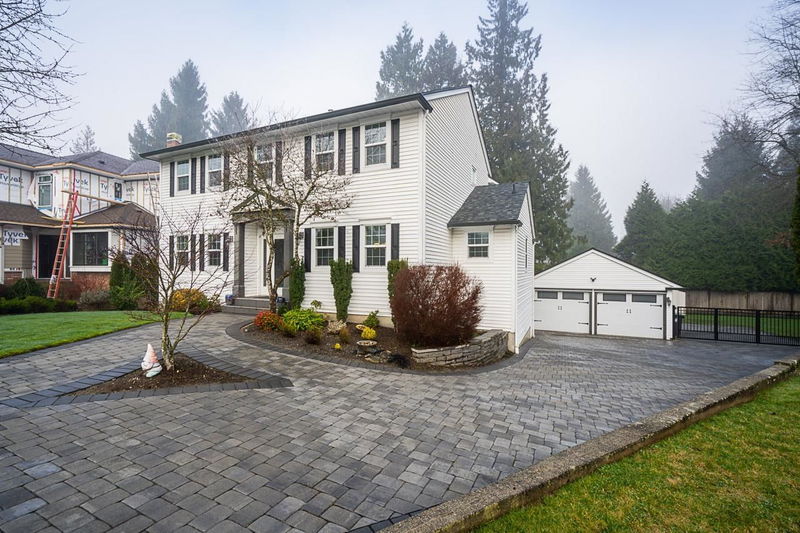Caractéristiques principales
- MLS® #: R2953758
- ID de propriété: SIRC2232769
- Type de propriété: Résidentiel, Maison unifamiliale détachée
- Aire habitable: 3 512 pi.ca.
- Grandeur du terrain: 0,23 ac
- Construit en: 1986
- Chambre(s) à coucher: 6
- Salle(s) de bain: 3+1
- Stationnement(s): 8
- Inscrit par:
- Stonehaus Realty Corp.
Description de la propriété
OPEN HOUSE SAT-SUN JAN 11-12, 1-3PM Immaculate 3-storey home with walk-out basement and detached shop at the back of a cul-de-sac! Numerous upgrades throughout, included a fully-renovated basement, renovated main kitchen with high-end appliances (including Miele dishwasher) and custom built-in drawers, replaced furnace and hot water on demand, beautifully redone driveway (paving stone), updated bathrooms, new upstairs flooring and more. Huge, fenced yard with tons of room for the kids and excellent natural light in the basement. Covered patio for year-round enjoyment. Detached, double bay garage ideal for the hobbies, man-cave, workshop or summer, and additional boat/RV parking beside! Nestled in a quite pocket of Walnut Grove and the highly-sought-after Dorothy Peacock school catchment!
Pièces
- TypeNiveauDimensionsPlancher
- Chambre à coucherAu-dessus11' x 12' 11"Autre
- Chambre à coucherAu-dessus10' 11" x 13' 2"Autre
- Chambre à coucher principaleAu-dessus12' 8" x 15' 5"Autre
- CuisineEn dessous14' 3.9" x 15' 9"Autre
- Salle à mangerEn dessous10' 5" x 6' 3"Autre
- SalonEn dessous11' 6" x 12' 9.9"Autre
- Chambre à coucherEn dessous13' 11" x 10' 9.9"Autre
- Chambre à coucherEn dessous13' 3" x 11' 8"Autre
- RangementEn dessous4' 6" x 6' 11"Autre
- VestibuleEn dessous5' 2" x 8'Autre
- FoyerPrincipal5' 3" x 6' 9"Autre
- AutrePrincipal10' x 6' 8"Autre
- SalonPrincipal14' 9" x 13' 2"Autre
- Salle à mangerPrincipal14' 9.6" x 12' 9"Autre
- Salle familialePrincipal14' 2" x 13' 2"Autre
- Salle à mangerPrincipal6' 9" x 5' 8"Autre
- CuisinePrincipal14' 8" x 14' 6.9"Autre
- RangementPrincipal11' 3.9" x 5' 9.9"Autre
- Chambre à coucherAu-dessus11' 8" x 12' 6"Autre
Agents de cette inscription
Demandez plus d’infos
Demandez plus d’infos
Emplacement
9432 205b Street, Langley, British Columbia, V1M 1Z1 Canada
Autour de cette propriété
En savoir plus au sujet du quartier et des commodités autour de cette résidence.
Demander de l’information sur le quartier
En savoir plus au sujet du quartier et des commodités autour de cette résidence
Demander maintenantCalculatrice de versements hypothécaires
- $
- %$
- %
- Capital et intérêts 0
- Impôt foncier 0
- Frais de copropriété 0

