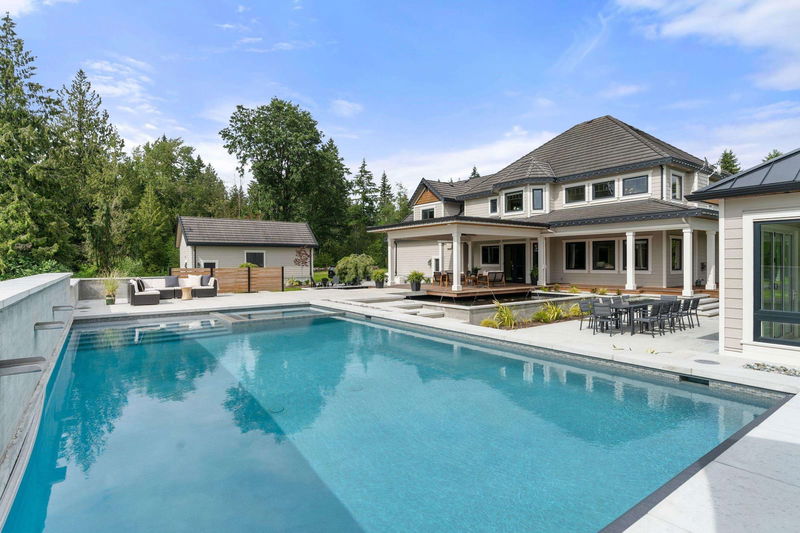Caractéristiques principales
- MLS® #: R2954233
- ID de propriété: SIRC2232520
- Type de propriété: Résidentiel, Maison unifamiliale détachée
- Aire habitable: 5 488 pi.ca.
- Grandeur du terrain: 2,50 ac
- Construit en: 2010
- Chambre(s) à coucher: 4
- Salle(s) de bain: 6+1
- Stationnement(s): 10
- Inscrit par:
- Macdonald Realty
Description de la propriété
Nestled on a sprawling 2.5-acre property bordering pristine Crown Land, this custom-built, 2-storey home offers unparalleled luxury & privacy. Designed with meticulous attention to detail, this estate is the perfect blend of elegance, comfort, & functionality. With 4 beds & 7 baths, this home provides ample space for families of all sizes, guests, & entertaining. Choose between 2 luxurious primary suite options, each boasting spa-inspired ensuite bathrooms & walk-in closets. A separate cabana house adds flexibility for guests, home office, or additional entertainment space. Your private outdoor living area features a sparkling pool, perfect for summer gatherings & relaxation. Surrounded by lush landscaping, this space feels like a personal resort. This is more than a home—it's a lifestyle
Pièces
- TypeNiveauDimensionsPlancher
- BarSous-sol7' 3.9" x 8' 9"Autre
- Salle de loisirsSous-sol14' 3" x 27' 3"Autre
- Salle polyvalenteSous-sol12' 6" x 9' 9.9"Autre
- RangementSous-sol3' 6" x 9'Autre
- Cave à vinSous-sol9' 6.9" x 12' 5"Autre
- Média / DivertissementSous-sol27' 9.6" x 13' 2"Autre
- SalonPrincipal19' 9.9" x 18' 5"Autre
- Bureau à domicilePrincipal13' 6" x 12'Autre
- FoyerPrincipal13' x 13' 8"Autre
- Salle à mangerPrincipal16' x 13' 9"Autre
- Chambre à coucherAu-dessus13' 5" x 12'Autre
- Salle à mangerPrincipal19' 2" x 10'Autre
- CuisinePrincipal14' 8" x 11' 9.9"Autre
- Salle de lavagePrincipal9' 3.9" x 8' 6.9"Autre
- Chambre à coucherAu-dessus20' 2" x 14'Autre
- Salle polyvalenteAu-dessus6' 5" x 13' 8"Autre
- Penderie (Walk-in)Au-dessus9' 2" x 16' 9.6"Autre
- Chambre à coucherAu-dessus13' 11" x 13' 9"Autre
- Penderie (Walk-in)Au-dessus9' 5" x 9' 9.9"Autre
- Chambre à coucher principaleAu-dessus17' 2" x 15' 6"Autre
- RangementSous-sol24' x 11' 5"Autre
- ServiceSous-sol8' 3" x 11' 3.9"Autre
Agents de cette inscription
Demandez plus d’infos
Demandez plus d’infos
Emplacement
7547 240 Street, Langley, British Columbia, V1M 3P8 Canada
Autour de cette propriété
En savoir plus au sujet du quartier et des commodités autour de cette résidence.
Demander de l’information sur le quartier
En savoir plus au sujet du quartier et des commodités autour de cette résidence
Demander maintenantCalculatrice de versements hypothécaires
- $
- %$
- %
- Capital et intérêts 0
- Impôt foncier 0
- Frais de copropriété 0

