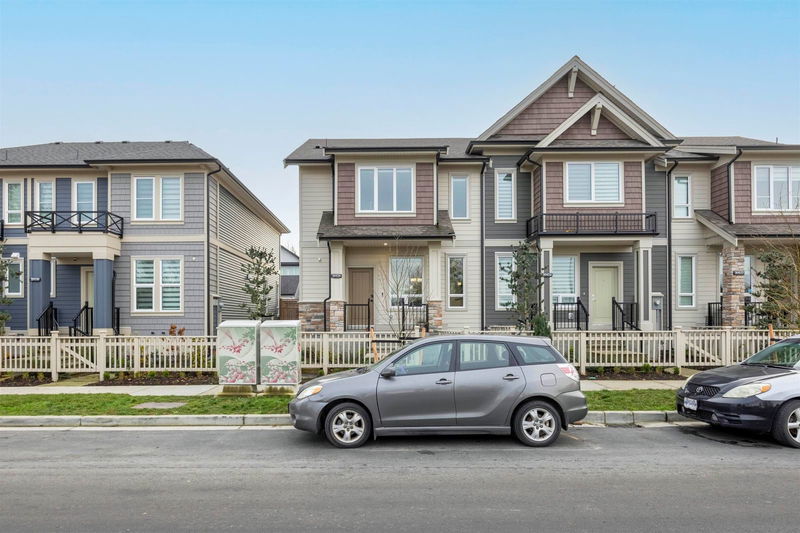Caractéristiques principales
- MLS® #: R2950166
- ID de propriété: SIRC2212965
- Type de propriété: Résidentiel, Autre
- Aire habitable: 2 143 pi.ca.
- Grandeur du terrain: 2 382 pi.ca.
- Construit en: 2023
- Chambre(s) à coucher: 3+1
- Salle(s) de bain: 3+1
- Stationnement(s): 2
- Inscrit par:
- Nu Stream Realty Inc.
Description de la propriété
NON-STRATA CORNER Unit rowhome built by FOXRIDGE, just 1.5year old like brand new. The home featuring upgraded flooring, A/C, central Vacuum, stainless steel appliances, auto blinds, 27 pieces of Solar panel. Single garage with EV Charger. Enjoy the open concept living space connect to a gourmet kitchen with quartz counter tops and pantry and to the patio BBQ gas hookup. Basement has a huge rec room, one bedroom, full bath and one storage room. New elementary school, play ground just across the street, a SOUTH facing back yard is perfect for family to spend time together. Just steps away to the schools, bus stops and Willoughby town center. To RE high school (IB ) and Langley Event Centre only 10 minutes walking. To Highway 1 only 3 minutes driving .Best location. OH Apr. 12, 2-4PM.
Pièces
- TypeNiveauDimensionsPlancher
- CuisinePrincipal11' 8" x 12' 3.9"Autre
- Salle à mangerPrincipal15' 3.9" x 9' 3.9"Autre
- SalonPrincipal15' 3.9" x 12' 5"Autre
- Chambre à coucher principaleAu-dessus11' 6.9" x 14'Autre
- Chambre à coucherAu-dessus9' 9" x 9' 6.9"Autre
- Chambre à coucherAu-dessus9' 6.9" x 10' 3.9"Autre
- Salle de jeuxSous-sol15' 9.9" x 14'Autre
- Chambre à coucherSous-sol11' 5" x 8' 5"Autre
Agents de cette inscription
Demandez plus d’infos
Demandez plus d’infos
Emplacement
20526 78 Avenue, Langley, British Columbia, V2Y 1X3 Canada
Autour de cette propriété
En savoir plus au sujet du quartier et des commodités autour de cette résidence.
Demander de l’information sur le quartier
En savoir plus au sujet du quartier et des commodités autour de cette résidence
Demander maintenantCalculatrice de versements hypothécaires
- $
- %$
- %
- Capital et intérêts 6 714 $ /mo
- Impôt foncier n/a
- Frais de copropriété n/a

