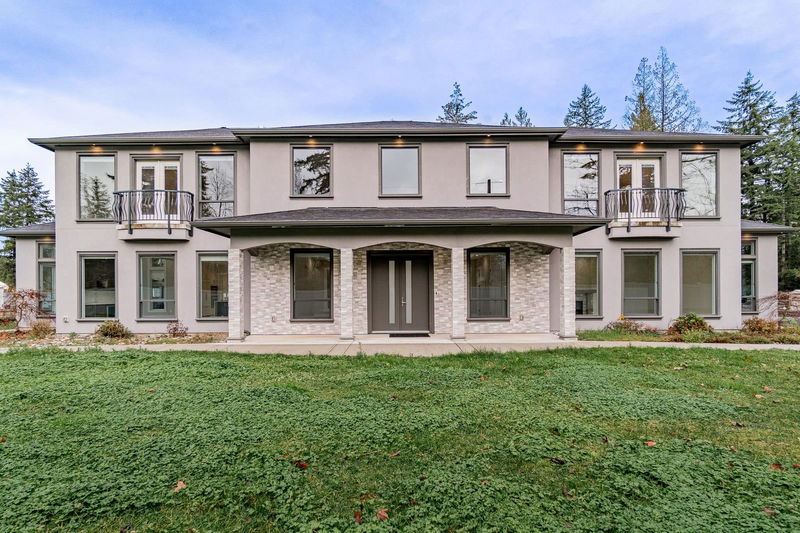Caractéristiques principales
- MLS® #: R2947357
- ID de propriété: SIRC2210631
- Type de propriété: Résidentiel, Maison unifamiliale détachée
- Aire habitable: 5 849 pi.ca.
- Grandeur du terrain: 5 ac
- Construit en: 2018
- Chambre(s) à coucher: 6
- Salle(s) de bain: 5+3
- Stationnement(s): 20
- Inscrit par:
- eXp Realty of Canada, Inc.
Description de la propriété
Welcome to this stunning 5 acre property with 2 road frontages right off of Highway 1 - TRUCKER SPECIAL & RU1 zone! Custom built 2018 2 storey basement entry home boasting 5,849 Sq Ft with 6 Bedrooms and 8 Bathrooms along with a 2,100 Sq Ft detached shop with 3 bay doors. Main floor boasting a grande foyer, formal living room, family room, gourmet kitchen with waterfall edge island, spice/wok kitchen, bachelor suite space, and a den/bedroom. Upper level boasts 4 Bedrooms upstairs with the primary bedroom featuring a large WIC and spa like ensuite 5 piece bathroom. Expansive upper level deck upstairs along with a games/rec room featuring bar and wine room. Massive covered veranda, shop 400 AMP power, triple car garage & gated property. Multi generational family home. The next move is yours!
Pièces
- TypeNiveauDimensionsPlancher
- FoyerPrincipal26' 8" x 17' 2"Autre
- Pièce principalePrincipal20' x 18' 6"Autre
- CuisinePrincipal17' x 17'Autre
- Cuisine wokPrincipal15' 5" x 7' 8"Autre
- Garde-mangerPrincipal5' 9" x 4' 8"Autre
- Salle à mangerPrincipal16' x 12' 6"Autre
- Chambre à coucherPrincipal13' x 12'Autre
- Penderie (Walk-in)Principal13' x 6'Autre
- SalonPrincipal35' 9.9" x 27'Autre
- Chambre à coucherPrincipal16' x 12'Autre
- SalonPrincipal21' x 15' 2"Autre
- Chambre à coucher principaleAu-dessus18' 3.9" x 15'Autre
- Penderie (Walk-in)Au-dessus13' 8" x 10'Autre
- Chambre à coucherAu-dessus13' x 12' 6"Autre
- Penderie (Walk-in)Au-dessus9' x 4' 9.9"Autre
- Chambre à coucherAu-dessus14' 6" x 12' 6"Autre
- Penderie (Walk-in)Au-dessus5' 2" x 4' 9.9"Autre
- Chambre à coucherAu-dessus13' 3.9" x 13'Autre
- Penderie (Walk-in)Au-dessus5' 3.9" x 4' 9"Autre
- Salle de jeuxAu-dessus19' 8" x 15'Autre
Agents de cette inscription
Demandez plus d’infos
Demandez plus d’infos
Emplacement
26461 60 Avenue, Langley, British Columbia, V4W 1V7 Canada
Autour de cette propriété
En savoir plus au sujet du quartier et des commodités autour de cette résidence.
Demander de l’information sur le quartier
En savoir plus au sujet du quartier et des commodités autour de cette résidence
Demander maintenantCalculatrice de versements hypothécaires
- $
- %$
- %
- Capital et intérêts 17 823 $ /mo
- Impôt foncier n/a
- Frais de copropriété n/a

