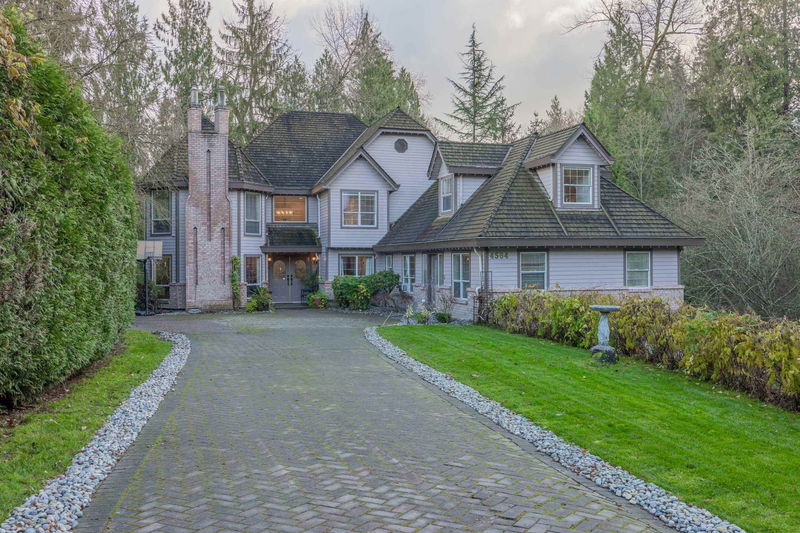Caractéristiques principales
- MLS® #: R2945748
- ID de propriété: SIRC2173953
- Type de propriété: Résidentiel, Maison unifamiliale détachée
- Aire habitable: 5 967 pi.ca.
- Grandeur du terrain: 0,96 ac
- Construit en: 1992
- Chambre(s) à coucher: 7+2
- Salle(s) de bain: 5+1
- Stationnement(s): 20
- Inscrit par:
- Royal LePage - Wolstencroft
Description de la propriété
Expansive, private, gated home offering approx 6,000 sqft of living space, on one acre backing a creek & forest. 9 beds, 2 dens, 6 baths provides ample room for families of any size or multi-generational living. Main floor complete custom renovation w/ high end kitchen featuring deluxe appliances including: double fridge, gas stove w/ pot filler, double ovens, 2 dishwashers, luxury built in Miele coffee station complete w/ drawer fridge & freezer, 2 islands, large passthrough window to the oversize deck that overlooks the fully fenced backyard. Loft space could be used as a bed or large office w/ensuite. In-law suite could easily be converted to a full suite w/ separate entrance. Large winding driveway. Abundance of space to customize and make it your own!
Pièces
- TypeNiveauDimensionsPlancher
- Chambre à coucherPrincipal12' 2" x 10' 3"Autre
- Chambre à coucher principaleAu-dessus15' 2" x 15' 2"Autre
- Penderie (Walk-in)Au-dessus6' 5" x 11'Autre
- Chambre à coucherAu-dessus11' 11" x 11'Autre
- Chambre à coucherAu-dessus10' 6.9" x 11' 2"Autre
- Chambre à coucherAu-dessus24' 9" x 18' 6"Autre
- RangementAu-dessus10' 2" x 7' 5"Autre
- Chambre à coucherSous-sol17' 3" x 14' 6"Autre
- Chambre à coucherSous-sol14' 6.9" x 11' 3"Autre
- Salle de loisirsSous-sol24' 3" x 21' 5"Autre
- FoyerPrincipal5' 5" x 8' 8"Autre
- BoudoirSous-sol14' 5" x 10' 3.9"Autre
- Bureau à domicileSous-sol6' 3" x 11' 9.9"Autre
- RangementSous-sol10' 8" x 9' 3"Autre
- RangementSous-sol5' 9.9" x 7' 9"Autre
- Salle à mangerPrincipal15' 2" x 15' 2"Autre
- CuisinePrincipal15' 8" x 26' 2"Autre
- SalonPrincipal21' 11" x 17' 3.9"Autre
- Salle de lavagePrincipal7' 3.9" x 9' 5"Autre
- Chambre à coucherPrincipal8' 9.9" x 11' 9"Autre
- Salle familialePrincipal18' 2" x 11' 6"Autre
- Salle à mangerPrincipal8' 5" x 9' 3.9"Autre
- Chambre à coucherPrincipal10' 9" x 10' 8"Autre
Agents de cette inscription
Demandez plus d’infos
Demandez plus d’infos
Emplacement
4564 Maysfield Crescent, Langley, British Columbia, V3A 4M1 Canada
Autour de cette propriété
En savoir plus au sujet du quartier et des commodités autour de cette résidence.
Demander de l’information sur le quartier
En savoir plus au sujet du quartier et des commodités autour de cette résidence
Demander maintenantCalculatrice de versements hypothécaires
- $
- %$
- %
- Capital et intérêts 0
- Impôt foncier 0
- Frais de copropriété 0

