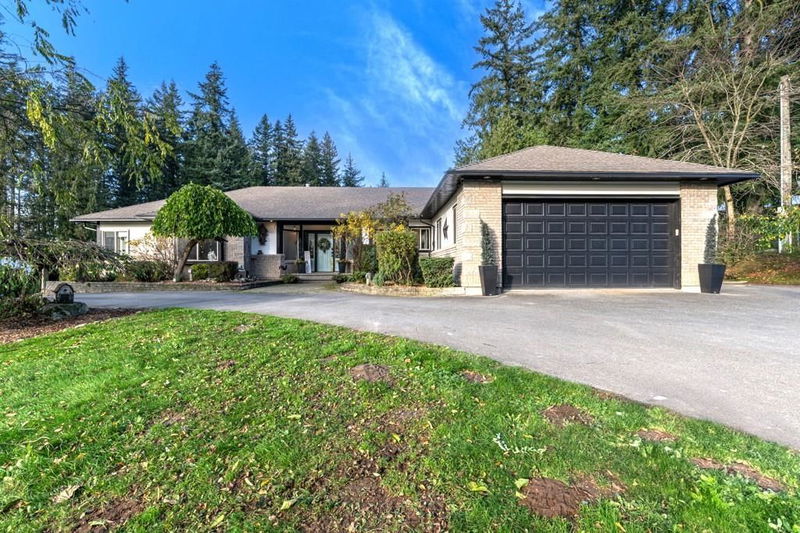Caractéristiques principales
- MLS® #: R2943871
- ID de propriété: SIRC2168271
- Type de propriété: Résidentiel, Maison unifamiliale détachée
- Aire habitable: 4 537 pi.ca.
- Grandeur du terrain: 5 ac
- Construit en: 1997
- Chambre(s) à coucher: 7
- Salle(s) de bain: 5+1
- Inscrit par:
- B.C. Farm & Ranch Realty Corp.
Description de la propriété
ATTN: INVESTORS/MULTIPLE FAMILIES! This gorgeous five acre country oasis has a lovely 5000 sq.ft custom built rancher w/ 7 bdrms (4 up/3 down) & walkout bsmt & lots of room for all! This stunning home has been beautifully updated & shows like a 10+ w/gourmet kitchen, luxury primary bdrm & guest rooms. Enjoy the covered deck w/hot tub offers stunning views of the swimmable pond w/ fountain & yard! The walkout bsmt is bright, wheelchair accessible & has a 2 bdrm, 2 bath (incl ensuite) suite & additional lovely 1 bdrm suite. Each suite has a separate entrance & outdoor patio. The adorable 2 bdrm mobile home is so cozy & has separate power & meter & private driveway. 2 RV connect. for guests! 3 stall barn, hay shed, riding arena, pastures, small shop. On city water. Mins to Hwy 1 & Gloucester!
Pièces
- TypeNiveauDimensionsPlancher
- Chambre à coucherPrincipal10' 6" x 14' 9.9"Autre
- Chambre à coucher principalePrincipal14' 3" x 14' 9"Autre
- Penderie (Walk-in)Principal6' 8" x 10' 11"Autre
- SalonEn dessous13' 8" x 14' 11"Autre
- CuisineEn dessous12' 9" x 14' 3"Autre
- Chambre à coucherEn dessous13' 3" x 14' 3"Autre
- Chambre à coucher principaleEn dessous11' 3" x 13' 11"Autre
- ServiceEn dessous8' 9.6" x 11' 6.9"Autre
- Salle de lavageEn dessous8' 6.9" x 10' 9"Autre
- RangementEn dessous5' 11" x 13'Autre
- SalonPrincipal13' 11" x 19' 6.9"Autre
- CuisineEn dessous11' x 14' 3"Autre
- SalonEn dessous14' 5" x 15' 6"Autre
- Chambre à coucherEn dessous12' 3" x 14' 8"Autre
- Salle à mangerPrincipal10' 9.6" x 14' 6.9"Autre
- Salle familialePrincipal12' 3.9" x 17' 9"Autre
- Salle à mangerPrincipal11' 5" x 11' 9.9"Autre
- CuisinePrincipal15' 8" x 18' 6.9"Autre
- Salle de lavagePrincipal6' 9.9" x 7'Autre
- Chambre à coucherPrincipal9' 2" x 10' 9"Autre
- FoyerPrincipal6' 5" x 10' 8"Autre
- Chambre à coucherPrincipal11' 8" x 14' 6"Autre
Agents de cette inscription
Demandez plus d’infos
Demandez plus d’infos
Emplacement
26643 58 Avenue, Langley, British Columbia, V4W 1V6 Canada
Autour de cette propriété
En savoir plus au sujet du quartier et des commodités autour de cette résidence.
Demander de l’information sur le quartier
En savoir plus au sujet du quartier et des commodités autour de cette résidence
Demander maintenantCalculatrice de versements hypothécaires
- $
- %$
- %
- Capital et intérêts 0
- Impôt foncier 0
- Frais de copropriété 0

