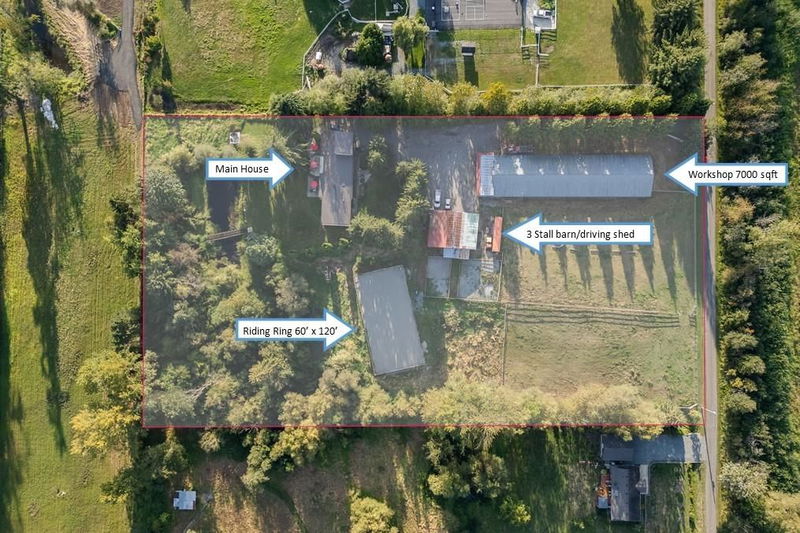Caractéristiques principales
- MLS® #: R2944174
- ID de propriété: SIRC2166774
- Type de propriété: Résidentiel, Maison unifamiliale détachée
- Aire habitable: 3 526 pi.ca.
- Grandeur du terrain: 4,92 ac
- Construit en: 1974
- Chambre(s) à coucher: 6
- Salle(s) de bain: 5
- Inscrit par:
- RE/MAX Treeland Realty
Description de la propriété
One of a kind, picturesque, acreage that looks like it could be used for the movies! Car buff? Horse lover? This is the property you have been waiting for! Riding ring, 3 stall barn w/ custom doors power & water, 3 fenced paddocks, 3 fenced /cross fenced fields & large hay loft! The massive shop has 400 amp service, hoist, compressed air~ bring your cars & hired help has a 1 bdrm, 1 bth suite! Home has a stunning 3 yr old, 1 bdrm, 1 bth side suite. Main house has vaulted ceilings in kitchen & living rm, bthrm w/ heated floors, well sized primary suite. Loft has 1 bdrm,1 bth but would make great flex space w/ access from both outside & main house! South facing deck looking at pond & trees for & located on a quiet street w/ amazing neighbours~Mere minutes to all the amenities in Murrayville!
Pièces
- TypeNiveauDimensionsPlancher
- Chambre à coucherPrincipal12' 9.6" x 9' 6.9"Autre
- CuisinePrincipal11' 6.9" x 9' 2"Autre
- Chambre à coucherPrincipal10' x 13' 6.9"Autre
- SalonPrincipal12' 9" x 12' 9.6"Autre
- Chambre à coucherAu-dessus15' 3.9" x 16'Autre
- Penderie (Walk-in)Au-dessus6' 3" x 4' 8"Autre
- SalonPrincipal12' 9" x 7' 3.9"Autre
- Salle à mangerPrincipal12' 9" x 8' 9"Autre
- CuisinePrincipal7' 6.9" x 8' 9"Autre
- Chambre à coucherPrincipal10' 6" x 16' 9.6"Autre
- FoyerPrincipal7' 3" x 8' 9.6"Autre
- CuisinePrincipal10' 9.6" x 12' 9.6"Autre
- SalonPrincipal15' 3.9" x 12' 11"Autre
- Salle à mangerPrincipal12' 9.6" x 17' 5"Autre
- Salle à mangerPrincipal12' 3" x 11' 11"Autre
- Salle familialePrincipal13' 5" x 23' 8"Autre
- Bureau à domicilePrincipal12' 9.6" x 7' 9"Autre
- Chambre à coucher principalePrincipal11' 11" x 13' 9.6"Autre
- Chambre à coucherPrincipal12' 9.6" x 13' 9.9"Autre
Agents de cette inscription
Demandez plus d’infos
Demandez plus d’infos
Emplacement
23468 20 Avenue, Langley, British Columbia, V2Z 2Z7 Canada
Autour de cette propriété
En savoir plus au sujet du quartier et des commodités autour de cette résidence.
Demander de l’information sur le quartier
En savoir plus au sujet du quartier et des commodités autour de cette résidence
Demander maintenantCalculatrice de versements hypothécaires
- $
- %$
- %
- Capital et intérêts 0
- Impôt foncier 0
- Frais de copropriété 0

