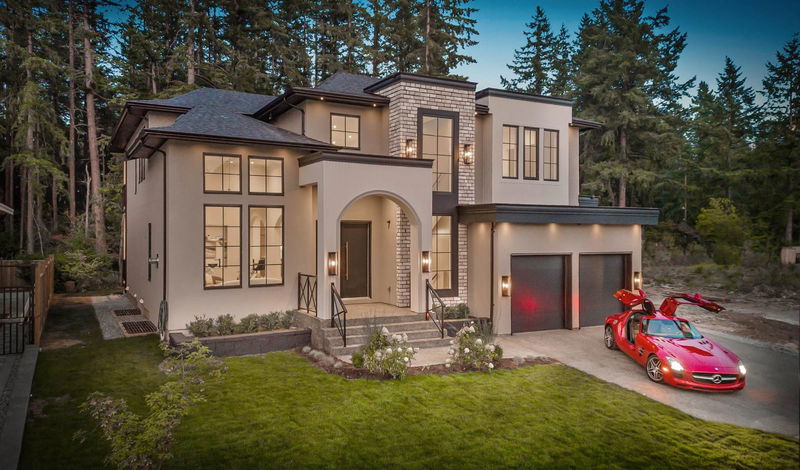Caractéristiques principales
- MLS® #: R2914151
- ID de propriété: SIRC2160541
- Type de propriété: Résidentiel, Maison unifamiliale détachée
- Aire habitable: 5 730 pi.ca.
- Grandeur du terrain: 0,16 ac
- Construit en: 2024
- Chambre(s) à coucher: 5+4
- Salle(s) de bain: 8+1
- Stationnement(s): 4
- Inscrit par:
- RE/MAX 2000 Realty
Description de la propriété
Award-nominated home with a PRIVATE BACK YARD! SOPHISTICATED details + HIGH-END touches create the perfect statement home. ARCHED ARCHITECTURE, Custom Feature Walls + GLAMOROUS LIGHTING. GOURMET KITCHEN w/STAINED OAK cabinetry w/Calcatta Gold Stone & ITALIAN Bertazzoni appliances. CHEF'S KITCHEN w/pantry full of CHARACTER, Bedroom on Main, REC ROOM w/wet bar. Primary suite ft.vaulted ceilings, balcony, BUILT-IN WARDROBE CLOSET, LUXURIOUS HOTEL-STYLE bathroom w/heated floor + generous polished tile. Built-in speakers, dining bar, wine display + Nero Marquina staircase w/LED Lighting! Elegant exterior w/custom fluted front-face. This home is loaded with DESIGNER features. Move into this dream home now! 2+2 Suite Options
Pièces
- TypeNiveauDimensionsPlancher
- BibliothèqueAu-dessus10' x 13'Autre
- Chambre à coucher principaleAu-dessus13' x 15'Autre
- VestiaireAu-dessus9' x 16'Autre
- Chambre à coucherAu-dessus13' x 13'Autre
- Chambre à coucherAu-dessus12' 2" x 12' 8"Autre
- Chambre à coucherAu-dessus11' x 13'Autre
- Salle de lavageAu-dessus6' x 9'Autre
- Salle de loisirsSous-sol17' x 21'Autre
- Chambre à coucherSous-sol9' 5" x 10'Autre
- SalonPrincipal12' 2" x 13' 3"Autre
- RangementSous-sol7' 5" x 8'Autre
- Chambre à coucherSous-sol10' x 12'Autre
- Pièce principaleSous-sol12' x 18' 2"Autre
- CuisineSous-sol7' 5" x 12'Autre
- Salle de lavageSous-sol4' x 5' 6"Autre
- Salle familialeSous-sol11' x 12'Autre
- Chambre à coucherSous-sol11' x 11'Autre
- Chambre à coucherSous-sol10' 5" x 10' 5"Autre
- FoyerPrincipal7' x 20'Autre
- PatioPrincipal6' x 18' 6"Autre
- PatioAu-dessus6' x 18' 6"Autre
- VestibulePrincipal7' 2" x 9' 9"Autre
- Salle à mangerPrincipal10' x 12' 2"Autre
- Salle familialePrincipal12' 8" x 16'Autre
- CuisinePrincipal16' x 18'Autre
- Salle à mangerPrincipal10' x 10'Autre
- Cuisine wokPrincipal8' 6" x 11' 6"Autre
- Chambre à coucherPrincipal11' x 12'Autre
Agents de cette inscription
Demandez plus d’infos
Demandez plus d’infos
Emplacement
3238 198 Street, Langley, British Columbia, V3A 0N9 Canada
Autour de cette propriété
En savoir plus au sujet du quartier et des commodités autour de cette résidence.
Demander de l’information sur le quartier
En savoir plus au sujet du quartier et des commodités autour de cette résidence
Demander maintenantCalculatrice de versements hypothécaires
- $
- %$
- %
- Capital et intérêts 0
- Impôt foncier 0
- Frais de copropriété 0

