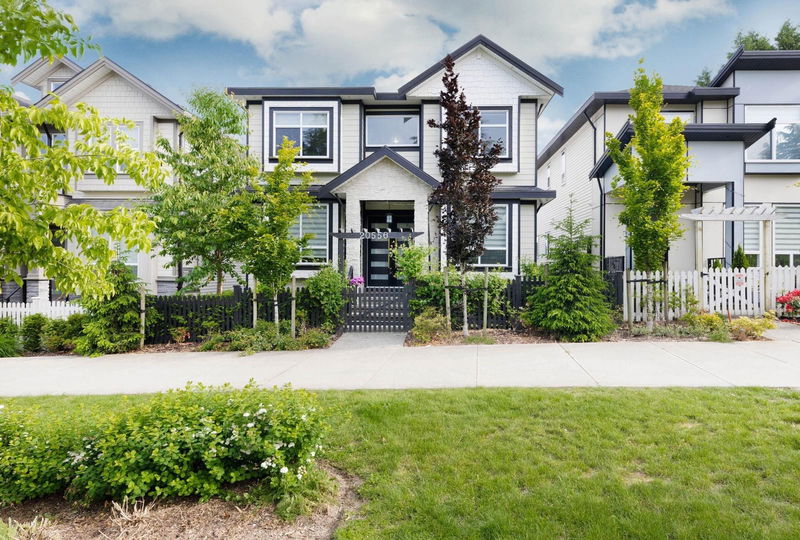Caractéristiques principales
- MLS® #: R2942266
- ID de propriété: SIRC2160518
- Type de propriété: Résidentiel, Maison unifamiliale détachée
- Aire habitable: 4 288 pi.ca.
- Grandeur du terrain: 0,08 ac
- Construit en: 2019
- Chambre(s) à coucher: 5+2
- Salle(s) de bain: 5+1
- Stationnement(s): 4
- Inscrit par:
- Multiple Realty Ltd.
Description de la propriété
Welcome to this contemporary modern home with 7 beds and 6 baths in desirable Willoughby Heights. An open concept design with lots of natural light. Comes complete with chef's dream kitchen plus a spice kitchen making it an entertainer's delight. Doors open up to south facing balcony for your morning coffees. Spacious primary bedroom along with 3 generous size bedrooms with ensuite bathrooms upstairs. Plus a media room in the basement for upstairs use. A walk out basement with 2 bedroom legal suite with a separate entry. Schools, parks, shopping close by and highway access just minutes away.
Pièces
- TypeNiveauDimensionsPlancher
- Chambre à coucherAu-dessus13' 9.9" x 10' 9.9"Autre
- Salle de lavageAu-dessus5' 8" x 11'Autre
- Penderie (Walk-in)Au-dessus7' 3.9" x 9' 9.9"Autre
- Média / DivertissementSous-sol13' 9.9" x 17' 8"Autre
- SalonSous-sol10' x 13'Autre
- CuisineSous-sol10' x 12'Autre
- Chambre à coucherSous-sol11' x 10' 3.9"Autre
- Chambre à coucherSous-sol10' x 12' 3.9"Autre
- Bureau à domicileSous-sol6' x 10' 6"Autre
- SalonPrincipal11' 6" x 15'Autre
- Salle à mangerPrincipal11' 2" x 11' 6"Autre
- Salle familialePrincipal18' 2" x 21' 6"Autre
- Chambre à coucherPrincipal11' 3.9" x 12'Autre
- CuisinePrincipal12' x 13'Autre
- Cuisine wokPrincipal6' x 12' 6"Autre
- Chambre à coucher principaleAu-dessus14' x 16' 6"Autre
- Chambre à coucherAu-dessus11' 2" x 12'Autre
- Chambre à coucherAu-dessus11' x 13'Autre
Agents de cette inscription
Demandez plus d’infos
Demandez plus d’infos
Emplacement
20556 72 Avenue, Langley, British Columbia, V2Y 1T1 Canada
Autour de cette propriété
En savoir plus au sujet du quartier et des commodités autour de cette résidence.
Demander de l’information sur le quartier
En savoir plus au sujet du quartier et des commodités autour de cette résidence
Demander maintenantCalculatrice de versements hypothécaires
- $
- %$
- %
- Capital et intérêts 0
- Impôt foncier 0
- Frais de copropriété 0

