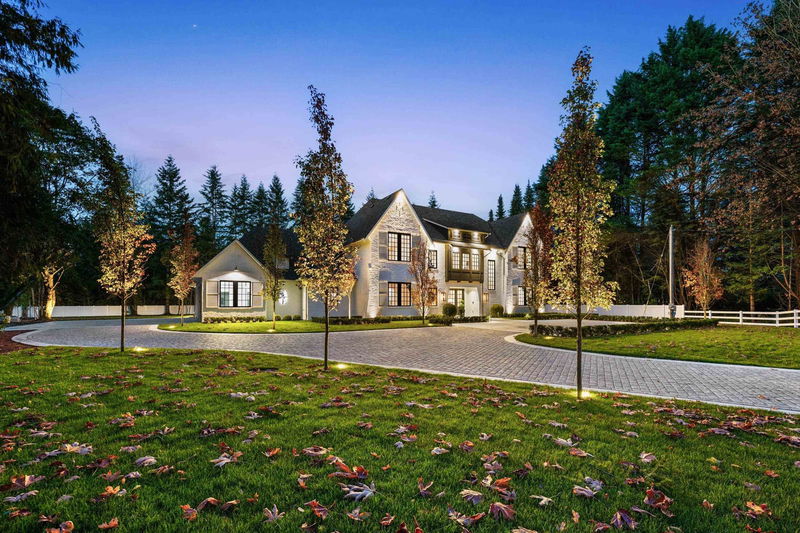Caractéristiques principales
- MLS® #: R2941638
- ID de propriété: SIRC2157596
- Type de propriété: Résidentiel, Maison unifamiliale détachée
- Aire habitable: 6 281 pi.ca.
- Grandeur du terrain: 1,39 ac
- Construit en: 2024
- Chambre(s) à coucher: 6
- Salle(s) de bain: 4+1
- Stationnement(s): 10
- Inscrit par:
- Stonehaus Realty Corp.
Description de la propriété
This English Manor Residence has an aura of timeless, stately bearing and a refined elegance. The home is sited on 1.39 acres, with beautiful lawns, matured trees and an english style garden. The spacious interior rooms incl a 2.5 story vaulted great room, large dining and gathering spaces while creating a charming European streetside elevation. The kitchen features Calacatta Vagli Marble in a honed finish, white oak and painted cabinetry complimented by Perrin and Rowe plumbing fixtures. The home has extensive use of natural metals, stone and wood cladding. Fireplace is a wood burning/gas combination, with a 2200 lb limestone mantel & hearth. Luxurious primary retreat on the main floor, with option for another bedroom on main. 4 bedrooms and a kids laundry upstairs.
Pièces
- TypeNiveauDimensionsPlancher
- Penderie (Walk-in)Principal6' 3.9" x 13' 2"Autre
- Chambre à coucher principaleAu-dessus13' 6" x 14' 5"Autre
- Penderie (Walk-in)Au-dessus3' 11" x 10' 3.9"Autre
- Chambre à coucherAu-dessus15' 9.9" x 18' 3.9"Autre
- Penderie (Walk-in)Au-dessus3' 6" x 10' 3.9"Autre
- Chambre à coucherAu-dessus15' 2" x 12' 3"Autre
- Chambre à coucherAu-dessus11' 8" x 14' 8"Autre
- Penderie (Walk-in)Au-dessus3' 8" x 10' 2"Autre
- Salle de lavageAu-dessus11' 2" x 8' 8"Autre
- Média / DivertissementEn dessous21' 11" x 21'Autre
- SalonPrincipal27' 5" x 24' 9.9"Autre
- RangementEn dessous21' 5" x 16' 9"Autre
- Salle de sportEn dessous15' 9.6" x 17' 11"Autre
- CuisinePrincipal14' x 14' 9"Autre
- Salle à mangerPrincipal12' 9" x 14' 9"Autre
- Garde-mangerPrincipal12' 9" x 12' 9.6"Autre
- Chambre à coucher principalePrincipal15' 9.9" x 15' 11"Autre
- Penderie (Walk-in)Principal10' 5" x 14' 8"Autre
- Chambre à coucherPrincipal14' 2" x 14' 5"Autre
- FoyerPrincipal9' 3" x 12' 5"Autre
- Salle de lavagePrincipal13' 6.9" x 12' 9.6"Autre
Agents de cette inscription
Demandez plus d’infos
Demandez plus d’infos
Emplacement
24255 54 Avenue, Langley, British Columbia, V2Z 2N4 Canada
Autour de cette propriété
En savoir plus au sujet du quartier et des commodités autour de cette résidence.
Demander de l’information sur le quartier
En savoir plus au sujet du quartier et des commodités autour de cette résidence
Demander maintenantCalculatrice de versements hypothécaires
- $
- %$
- %
- Capital et intérêts 0
- Impôt foncier 0
- Frais de copropriété 0

