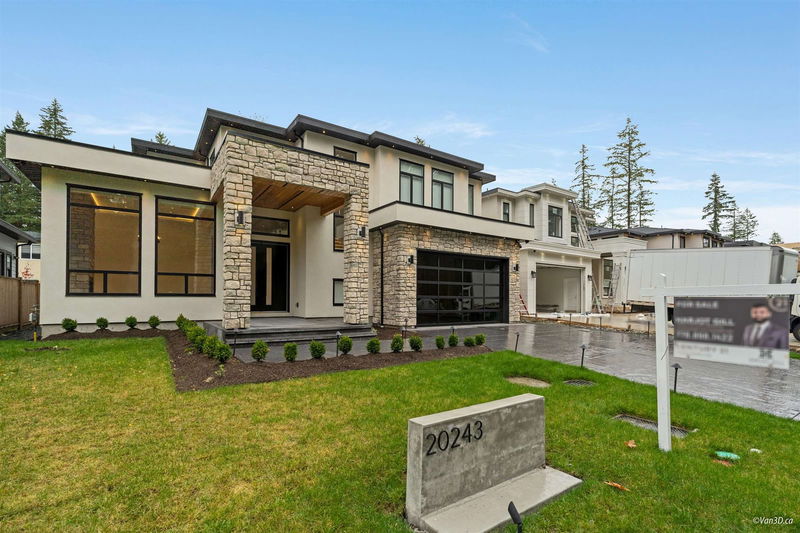Caractéristiques principales
- MLS® #: R2941815
- ID de propriété: SIRC2157584
- Type de propriété: Résidentiel, Maison unifamiliale détachée
- Aire habitable: 5 548 pi.ca.
- Grandeur du terrain: 0,17 ac
- Construit en: 2024
- Chambre(s) à coucher: 9
- Salle(s) de bain: 7+2
- Stationnement(s): 6
- Inscrit par:
- Century 21 Coastal Realty Ltd.
Description de la propriété
Experience the ultimate luxury and privacy in this beautifully designed home. Built with top quality finishing, this grand home welcomes its guests with an astonishing family room with large windows allowing natural light. A modern kitchen with LED lights and high end appliances! House also has an elevator to make it easy to get to any floor! An open 5500+ SQFT design with 2+2 bedroom suites. Upper floor includes 4 bedrooms all with walk in closets & Master bedroom with a full ensuite. At last the lower floor offers Theatre room with a bar and a 2 pc bathroom! Custom roller blinds and exquisite lighting features! Control lighting off your phone with Lutron smart home system!
Pièces
- TypeNiveauDimensionsPlancher
- Chambre à coucherAu-dessus12' x 13' 9.9"Autre
- Chambre à coucherAu-dessus10' 5" x 12' 6.9"Autre
- Salle de lavageAu-dessus10' 3" x 6'Autre
- Média / DivertissementEn dessous18' 3" x 28' 6"Autre
- Chambre à coucherEn dessous8' 9" x 9' 9"Autre
- Chambre à coucherEn dessous10' 6.9" x 9' 9"Autre
- SalonEn dessous7' 9.9" x 12' 3"Autre
- CuisineEn dessous9' 9.9" x 12' 3"Autre
- Chambre à coucherEn dessous12' x 8' 8"Autre
- Chambre à coucherEn dessous13' 3.9" x 11' 8"Autre
- SalonPrincipal15' 8" x 12' 8"Autre
- CuisineEn dessous7' 3.9" x 9' 11"Autre
- SalonEn dessous11' x 9' 11"Autre
- Bureau à domicilePrincipal10' 3.9" x 12' 8"Autre
- Salle familialePrincipal15' 9" x 12'Autre
- Salle à mangerPrincipal15' 9.9" x 12' 2"Autre
- CuisinePrincipal15' 9.9" x 15' 6.9"Autre
- Cuisine wokPrincipal10' 5" x 8' 3.9"Autre
- Chambre à coucherPrincipal12' x 13' 9"Autre
- Chambre à coucher principaleAu-dessus16' 9.9" x 15' 9"Autre
- Chambre à coucherAu-dessus15' 9" x 13' 8"Autre
Agents de cette inscription
Demandez plus d’infos
Demandez plus d’infos
Emplacement
20243 27 Avenue, Langley, British Columbia, V2Z 0B6 Canada
Autour de cette propriété
En savoir plus au sujet du quartier et des commodités autour de cette résidence.
Demander de l’information sur le quartier
En savoir plus au sujet du quartier et des commodités autour de cette résidence
Demander maintenantCalculatrice de versements hypothécaires
- $
- %$
- %
- Capital et intérêts 0
- Impôt foncier 0
- Frais de copropriété 0

