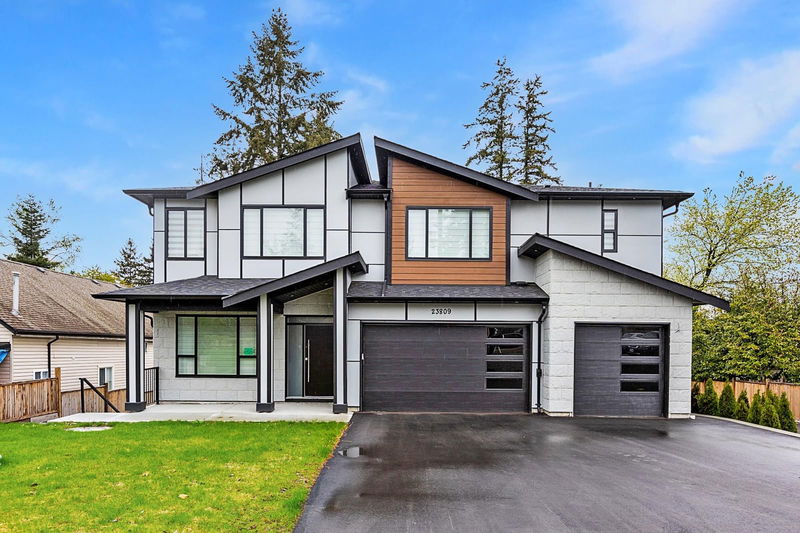Caractéristiques principales
- MLS® #: R2940962
- ID de propriété: SIRC2152976
- Type de propriété: Résidentiel, Maison unifamiliale détachée
- Aire habitable: 4 246 pi.ca.
- Grandeur du terrain: 0,17 ac
- Construit en: 2023
- Chambre(s) à coucher: 4+2
- Salle(s) de bain: 4+2
- Stationnement(s): 6
- Inscrit par:
- Royal LePage - Wolstencroft
Description de la propriété
Quality built 2-level + basement home with a LEGAL 2 bedroom suite. Beautiful open GREAT ROOM plan design that is open to the upper level which just exudes luxury living for the whole family. A HUGE timeless gourmet kitchen with stainless steel appliances. Just loaded with cupboards, an abundance of quartz counters and a fabulous island. Engineered hardwood flooring throughout. Four bedrooms upstairs all with walk-in closets including closet organizers. The primary bedroom boasts a fabulous walk-in closet and spa-like en-suite. A covered deck off the great room that is perfect for family and friends entertaining. The basement offers a media room. A great central location just minutes to Murrayville, downtown Langley, highway #1 and just 10 minutes to the US border. Ready to move in TODAY!
Pièces
- TypeNiveauDimensionsPlancher
- Penderie (Walk-in)Au-dessus5' x 6' 6"Autre
- Chambre à coucherPrincipal12' x 13'Autre
- Penderie (Walk-in)Au-dessus8' 8" x 12' 9.9"Autre
- Chambre à coucherAu-dessus11' 11" x 12'Autre
- Penderie (Walk-in)Au-dessus4' 11" x 11' 11"Autre
- Salle de lavageAu-dessus5' 6.9" x 9' 5"Autre
- Salle familialeSous-sol11' 9.9" x 15' 9.6"Autre
- RangementSous-sol7' 5" x 8' 3"Autre
- ServiceSous-sol5' 9.6" x 8' 5"Autre
- CuisineSous-sol10' 9.9" x 14' 6"Autre
- SalonPrincipal14' 8" x 12' 6"Autre
- SalonSous-sol12' 5" x 14' 6"Autre
- Chambre à coucherSous-sol10' 6" x 14'Autre
- Penderie (Walk-in)Sous-sol4' 6" x 5' 11"Autre
- Chambre à coucherSous-sol9' 9" x 10' 9"Autre
- Salle à mangerPrincipal11' 3" x 18' 11"Autre
- CuisinePrincipal10' 2" x 19' 2"Autre
- Garde-mangerPrincipal5' 6.9" x 10' 9.9"Autre
- BoudoirPrincipal9' 9.9" x 15' 8"Autre
- FoyerPrincipal5' 5" x 9' 9"Autre
- Chambre à coucher principaleAu-dessus13' x 18' 11"Autre
- Penderie (Walk-in)Principal5' 6.9" x 10' 3"Autre
- Chambre à coucherAu-dessus12' 5" x 16' 9.6"Autre
Agents de cette inscription
Demandez plus d’infos
Demandez plus d’infos
Emplacement
23809 Old Yale Road #1, Langley, British Columbia, V2Z 2K4 Canada
Autour de cette propriété
En savoir plus au sujet du quartier et des commodités autour de cette résidence.
Demander de l’information sur le quartier
En savoir plus au sujet du quartier et des commodités autour de cette résidence
Demander maintenantCalculatrice de versements hypothécaires
- $
- %$
- %
- Capital et intérêts 0
- Impôt foncier 0
- Frais de copropriété 0

