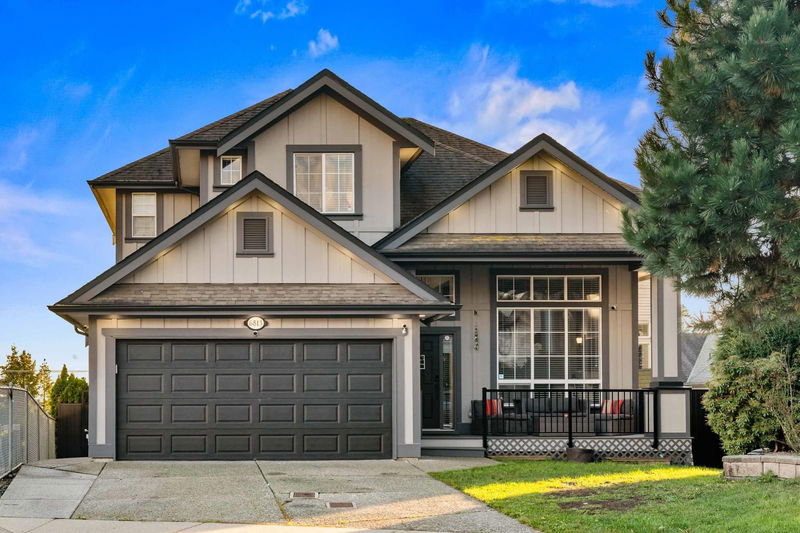Caractéristiques principales
- MLS® #: R2940406
- ID de propriété: SIRC2150127
- Type de propriété: Résidentiel, Maison unifamiliale détachée
- Aire habitable: 3 923 pi.ca.
- Grandeur du terrain: 0,13 ac
- Construit en: 2006
- Chambre(s) à coucher: 7
- Salle(s) de bain: 3+1
- Stationnement(s): 4
- Inscrit par:
- Macdonald Realty Westmar
Description de la propriété
Looking for a place to call home with something for everyone? Look no further! Situated on a quiet cul-de-sac in a great family neighbourhood, this bright & elegant 7 bedroom, 4 bathroom house has what you have been looking for...including A/C. The main level boasts an open layout with high ceilings, south-facing living, cooking & entertaining areas, a BBQ deck, 2 fireplaces, plus a bedroom for your guests. Upstairs you will find 4 spacious bedrooms, 2 bathrooms, with a walk-in closet & 5 piece en-suite in the primary of course, & mountain views! Downstairs features a 2 bedroom + den in-law suite/mortgage helper. Outside, fido & the kids will enjoy playing in the large, fenced yard while you tinker with your pride & joy on your 4-post lift in the garage. Intrigued? Book your showing today!
Pièces
- TypeNiveauDimensionsPlancher
- Penderie (Walk-in)Au-dessus6' 5" x 8' 5"Autre
- Chambre à coucherAu-dessus11' 8" x 13' 3"Autre
- Chambre à coucherAu-dessus11' x 11' 6.9"Autre
- Chambre à coucherAu-dessus11' x 11' 3.9"Autre
- SalonEn dessous7' 6.9" x 15' 9.6"Autre
- Salle à mangerEn dessous7' 9" x 15' 9.6"Autre
- CuisineEn dessous9' 2" x 10' 6"Autre
- Chambre à coucher principaleEn dessous10' 8" x 14' 3.9"Autre
- Chambre à coucherEn dessous9' 8" x 12' 2"Autre
- Salle familialePrincipal11' 2" x 11' 3"Autre
- BoudoirEn dessous9' x 11' 9.6"Autre
- Bureau à domicileEn dessous7' 2" x 11' 2"Autre
- ServiceEn dessous4' 3" x 7' 8"Autre
- PatioEn dessous9' 8" x 10' 2"Autre
- SalonPrincipal15' 3" x 16' 3.9"Autre
- Salle à mangerPrincipal9' 8" x 15' 3"Autre
- CuisinePrincipal9' 3" x 15' 3"Autre
- Chambre à coucherPrincipal9' 5" x 11' 3"Autre
- Salle de lavagePrincipal7' 11" x 9' 9.6"Autre
- PatioPrincipal11' 9" x 16' 9.6"Autre
- Chambre à coucher principaleAu-dessus13' 8" x 16' 6"Autre
Agents de cette inscription
Demandez plus d’infos
Demandez plus d’infos
Emplacement
6813 197 Street, Langley, British Columbia, V2Y 3H1 Canada
Autour de cette propriété
En savoir plus au sujet du quartier et des commodités autour de cette résidence.
Demander de l’information sur le quartier
En savoir plus au sujet du quartier et des commodités autour de cette résidence
Demander maintenantCalculatrice de versements hypothécaires
- $
- %$
- %
- Capital et intérêts 0
- Impôt foncier 0
- Frais de copropriété 0

