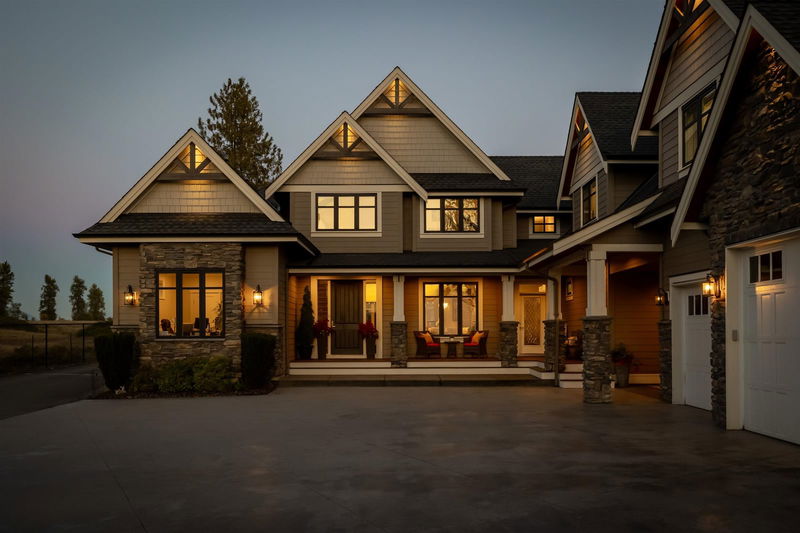Caractéristiques principales
- MLS® #: R2940046
- ID de propriété: SIRC2150063
- Type de propriété: Résidentiel, Maison unifamiliale détachée
- Aire habitable: 8 875 pi.ca.
- Grandeur du terrain: 2,83 ac
- Construit en: 2014
- Chambre(s) à coucher: 11
- Salle(s) de bain: 8+1
- Stationnement(s): 16
- Inscrit par:
- Royal LePage - Wolstencroft
Description de la propriété
A FLAT, USABLE (NO CREEKS) 2.83 acreage property WITH PRIVACY hedges AND ALR LAND BESIDE IT. Featuring a Luxury MULTI-GENERATIONAL fully fenced and power gated Estate with 4 self contained luxury living spaces (own kitchen, entrance, laundry, covered patio), ~10,000 square feet of interior space, a 6 BAY CAR GARAGE, HEATED SHOP (12' ceilings & car lifts!), movie theatre, private gym,State of the art appliances(Jenair), Riobel bathroom fixtures,in floor heating, AC, surround sound,vaulted ceilings, crown moulding, expansive lighting, granite & quartz countertops AND 4 kitchens PLUS Full KITCHEN BAR.Bonus: Perfect spot for a pool behind the main home AND TONS of acreage in the back for farming or hobby! ON CITY WATER, 5 min to HWY1/16th/FRS HWY & Town Centre Development! GREAT HOLDING AREA!
Pièces
- TypeNiveauDimensionsPlancher
- Penderie (Walk-in)Principal13' x 7' 8"Autre
- Chambre à coucherPrincipal12' 8" x 10' 2"Autre
- Chambre à coucherPrincipal13' 11" x 11' 6"Autre
- CuisinePrincipal10' 3" x 12' 6.9"Autre
- SalonPrincipal6' 5" x 5' 2"Autre
- Chambre à coucherAu-dessus11' 9.9" x 15' 6.9"Autre
- Penderie (Walk-in)Au-dessus4' 8" x 6' 8"Autre
- Chambre à coucherAu-dessus14' 9.6" x 11' 3"Autre
- Penderie (Walk-in)Au-dessus9' 6.9" x 3' 8"Autre
- Chambre à coucherAu-dessus14' 9.6" x 11' 9.9"Autre
- FoyerPrincipal10' 3.9" x 5' 6.9"Autre
- Penderie (Walk-in)Au-dessus9' 8" x 5'Autre
- Chambre à coucher principaleAu-dessus14' 2" x 11' 11"Autre
- Penderie (Walk-in)Au-dessus9' 8" x 6' 9"Autre
- BarEn dessous17' x 21' 3"Autre
- Salle familialeEn dessous21' x 21' 6.9"Autre
- Salle de sportEn dessous14' 5" x 34' 9.6"Autre
- Média / DivertissementEn dessous12' 3.9" x 25' 11"Autre
- ServiceEn dessous7' 11" x 10' 9.6"Autre
- SalonEn dessous18' 6" x 25' 9.6"Autre
- Salle à mangerPrincipal10' 2" x 15' 9.6"Autre
- Salle à mangerEn dessous11' 9" x 14' 3"Autre
- Chambre à coucherEn dessous11' 3.9" x 14' 2"Autre
- Chambre à coucherEn dessous16' 6.9" x 10' 6.9"Autre
- Chambre à coucherAu-dessus11' 8" x 15' 9.9"Autre
- CuisineAu-dessus9' 2" x 11' 9.9"Autre
- SalonAu-dessus15' 6" x 11' 9.9"Autre
- Salle à mangerAu-dessus3' 9.9" x 11' 9.9"Autre
- SalonPrincipal21' x 21' 2"Autre
- CuisinePrincipal18' 9.6" x 15' 9.9"Autre
- Salle à mangerPrincipal13' 9.6" x 10' 9.6"Autre
- Salle de lavagePrincipal7' 9" x 14' 2"Autre
- Garde-mangerPrincipal6' 5" x 5' 2"Autre
- Chambre à coucherPrincipal13' x 12' 11"Autre
- Chambre à coucher principalePrincipal12' 8" x 22' 9.6"Autre
Agents de cette inscription
Demandez plus d’infos
Demandez plus d’infos
Emplacement
3598 272 Street, Langley, British Columbia, V4W 1R6 Canada
Autour de cette propriété
En savoir plus au sujet du quartier et des commodités autour de cette résidence.
Demander de l’information sur le quartier
En savoir plus au sujet du quartier et des commodités autour de cette résidence
Demander maintenantCalculatrice de versements hypothécaires
- $
- %$
- %
- Capital et intérêts 0
- Impôt foncier 0
- Frais de copropriété 0

