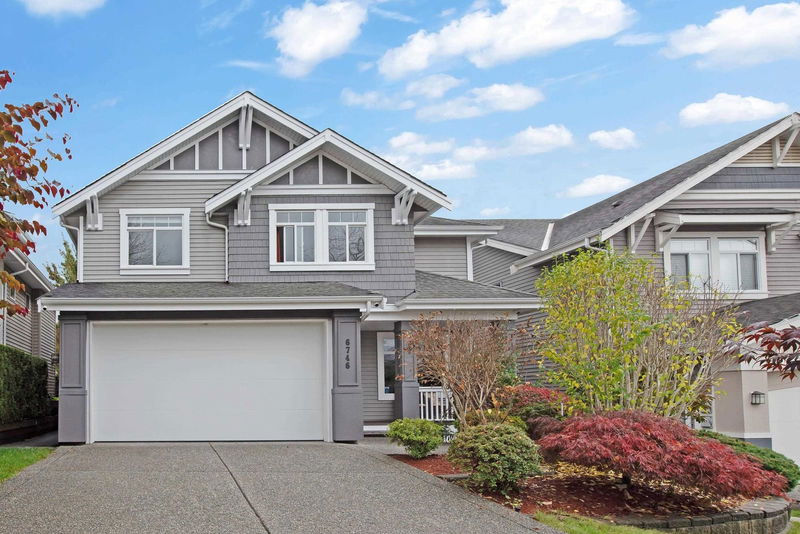Caractéristiques principales
- MLS® #: R2939295
- ID de propriété: SIRC2147512
- Type de propriété: Résidentiel, Maison unifamiliale détachée
- Aire habitable: 3 637 pi.ca.
- Grandeur du terrain: 0,11 ac
- Construit en: 2006
- Chambre(s) à coucher: 4+2
- Salle(s) de bain: 4+1
- Stationnement(s): 4
- Inscrit par:
- Sutton Group - Vancouver First Realty
Description de la propriété
"Explore the highly sought-after Willoughby Heights neighborhood, located just minutes from Willow Brook. This home combines privacy with convenience. Upon entering, you'll be greeted by a stylish open-concept design that balances comfort and elegance. The master ensuite, beautifully renovated in 2022, offers a spa-like retreat that feels like a dream. This property also features a legal two-bedroom, two-bathroom suite with its own entrance, currently leased to month-to-month tenants. With enhanced soundproofing, this suite ensures both luxury and privacy for its residents. While words can only convey so much, experiencing this exceptional home in person is a must to truly appreciate its charm and sophistication. Don't miss your chance to make this stunning property yours."
Pièces
- TypeNiveauDimensionsPlancher
- Chambre à coucher principaleAu-dessus18' 9.9" x 15' 9"Autre
- Penderie (Walk-in)Au-dessus6' 8" x 10' 8"Autre
- Chambre à coucherAu-dessus11' 6.9" x 10' 9.9"Autre
- Chambre à coucherAu-dessus10' 9.9" x 11' 9"Autre
- Chambre à coucherAu-dessus10' 3.9" x 12' 5"Autre
- CuisineSous-sol15' 9" x 7' 3.9"Autre
- Salle de loisirsSous-sol24' 6" x 16' 8"Autre
- Chambre à coucherSous-sol12' 8" x 9' 3.9"Autre
- Chambre à coucherSous-sol10' 9.9" x 11' 3"Autre
- Salle de lavageSous-sol7' 6.9" x 5' 2"Autre
- FoyerPrincipal13' 8" x 6' 3.9"Autre
- Salle de lavageSous-sol5' 3" x 7' 9"Autre
- BoudoirPrincipal11' 3.9" x 10' 5"Autre
- SalonPrincipal13' 2" x 25' 5"Autre
- Salle à mangerPrincipal11' 9" x 15' 3.9"Autre
- CuisinePrincipal16' 9.9" x 10' 9.6"Autre
- Salle de lavagePrincipal8' 3.9" x 8' 3"Autre
- Garde-mangerPrincipal4' x 3' 11"Autre
- AutrePrincipal16' 2" x 14' 9.6"Autre
- PatioPrincipal11' 9.9" x 14' 9"Autre
Agents de cette inscription
Demandez plus d’infos
Demandez plus d’infos
Emplacement
6746 205a Street, Langley, British Columbia, V2Y 3E1 Canada
Autour de cette propriété
En savoir plus au sujet du quartier et des commodités autour de cette résidence.
Demander de l’information sur le quartier
En savoir plus au sujet du quartier et des commodités autour de cette résidence
Demander maintenantCalculatrice de versements hypothécaires
- $
- %$
- %
- Capital et intérêts 0
- Impôt foncier 0
- Frais de copropriété 0

