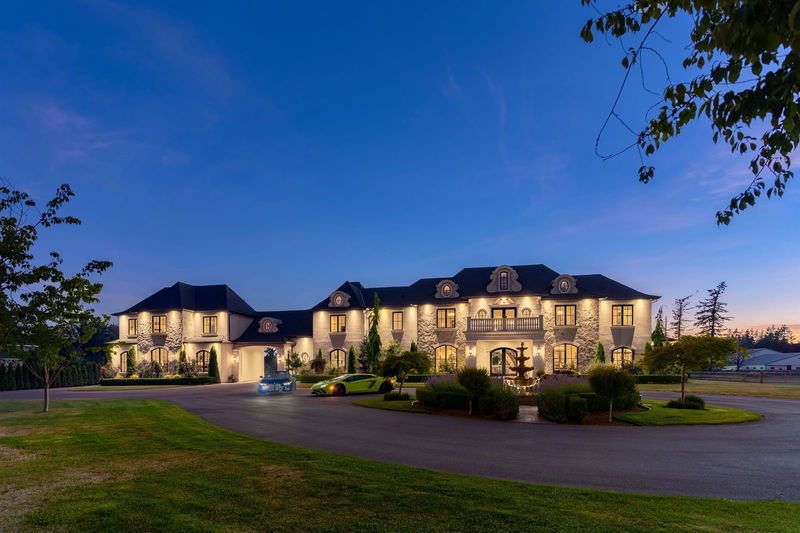Caractéristiques principales
- MLS® #: R2938497
- ID de propriété: SIRC2143327
- Type de propriété: Résidentiel, Maison unifamiliale détachée
- Aire habitable: 9 232 pi.ca.
- Grandeur du terrain: 7,14 ac
- Construit en: 2017
- Chambre(s) à coucher: 7
- Salle(s) de bain: 8
- Stationnement(s): 10
- Inscrit par:
- Macdonald Realty
Description de la propriété
The one you’ve been waiting for! Welcome to Chateau Ravissant - an EXCEPTIONALLY built, ONE of a kind Luxury French Manor Estate on a flat 7.1 Acres across from Campbell Valley Park on City Water. An Equestrian Estate like no other encompassing 7 Bdrms (TWO Master Bed Optns) 8 Bathrms, 19ft Ceiling Grt Rm, Gorgeous in/outdoor living, 7 Car Garage, 6 Stall Barn, Olympic Sized Outdoor Ring, Roundpen, & Legal Suite. Picturesque Grass Fields for your horses to enjoy while watching breathtaking Sunsets. The Estate impresses upon entry thru fleur-de-lis scroll design hand made custom wrought iron front gates, front door & stunning staircases. Entertainer’s Dream kitchen w/ Quartzite island, secondary kitchen, pantry & abundance of natural light. Covered Patio complete w SW Pool & Hot Tub.
Pièces
- TypeNiveauDimensionsPlancher
- Chambre à coucher principalePrincipal21' 9" x 23' 6.9"Autre
- Penderie (Walk-in)Principal15' 3" x 7' 6"Autre
- Chambre à coucher principaleAu-dessus22' 9.9" x 14' 6.9"Autre
- Penderie (Walk-in)Au-dessus9' 3" x 8' 6.9"Autre
- Salle polyvalenteAu-dessus7' 3.9" x 15' 3"Autre
- Chambre à coucherAu-dessus20' 3" x 16' 9"Autre
- Penderie (Walk-in)Au-dessus6' 5" x 12' 6.9"Autre
- Chambre à coucherAu-dessus17' 6.9" x 14' 5"Autre
- Penderie (Walk-in)Au-dessus7' 9" x 10' 9.6"Autre
- Chambre à coucherAu-dessus17' 5" x 14' 5"Autre
- Pièce principalePrincipal19' 9" x 22' 9.6"Autre
- Penderie (Walk-in)Au-dessus8' 3" x 4' 11"Autre
- Salle de loisirsAu-dessus18' 5" x 24' 9.9"Autre
- Chambre à coucherAu-dessus14' 8" x 14' 9.9"Autre
- Penderie (Walk-in)Au-dessus6' 5" x 3' 6"Autre
- CuisineAu-dessus11' x 11' 6.9"Autre
- Salle à mangerAu-dessus9' x 11' 6.9"Autre
- SalonAu-dessus14' 5" x 18'Autre
- Salle de jeuxAu-dessus15' 6" x 14' 9.6"Autre
- BarAu-dessus17' 3.9" x 8' 8"Autre
- CuisinePrincipal20' 5" x 17'Autre
- RangementAu-dessus4' x 11' 3"Autre
- Cuisine wokPrincipal19' x 9' 2"Autre
- Salle de lavagePrincipal11' 9.6" x 9' 2"Autre
- Salle à mangerPrincipal14' 8" x 17'Autre
- BarPrincipal8' 9.6" x 4' 9.6"Autre
- Salle à mangerPrincipal17' 5" x 14' 6"Autre
- FoyerPrincipal18' x 14' 11"Autre
- Bureau à domicilePrincipal17' 5" x 9' 9.9"Autre
Agents de cette inscription
Demandez plus d’infos
Demandez plus d’infos
Emplacement
687 204 Street, Langley, British Columbia, V2Z 1V5 Canada
Autour de cette propriété
En savoir plus au sujet du quartier et des commodités autour de cette résidence.
Demander de l’information sur le quartier
En savoir plus au sujet du quartier et des commodités autour de cette résidence
Demander maintenantCalculatrice de versements hypothécaires
- $
- %$
- %
- Capital et intérêts 0
- Impôt foncier 0
- Frais de copropriété 0

