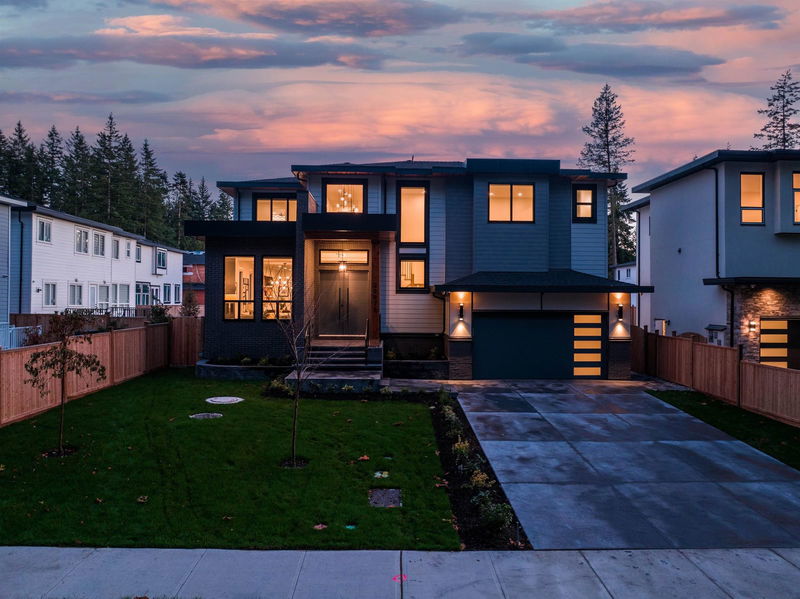Caractéristiques principales
- MLS® #: R2938219
- ID de propriété: SIRC2141606
- Type de propriété: Résidentiel, Maison unifamiliale détachée
- Aire habitable: 4 790 pi.ca.
- Grandeur du terrain: 0,17 ac
- Construit en: 2024
- Chambre(s) à coucher: 7
- Salle(s) de bain: 5+1
- Stationnement(s): 8
- Inscrit par:
- eXp Realty of Canada, Inc.
Description de la propriété
Stunning custom built home w/4000+ square feet of luxurious living space including a mortgage helper on a flat and level 7,200 sqft lot. Enjoy the open concept layout on all 3 levels. The main floor consists of a stunning family room, chef's dream kitchen with Miele & Monogram 6 burner gas range, fridge/wine-cooler/freezer, spice kitchen, dining room, living room and office. The bsmt floor offers a stunning media room, wet bar & a mortgage helper w/separate entrance. There is rough-in for a second mortgage helper as well! The upper floor consists 2 master bedrooms, 2 secondary bedrooms and a large laundry. Luxury living throughout with home automation, radiant heating, A/C as a few notable features. Close to all levels of schools, shopping, recreation & public transit.
Pièces
- TypeNiveauDimensionsPlancher
- Chambre à coucher principaleAu-dessus14' 3.9" x 14' 8"Autre
- Penderie (Walk-in)Au-dessus5' x 5'Autre
- Chambre à coucherAu-dessus12' x 11' 3.9"Autre
- Penderie (Walk-in)Au-dessus5' x 6'Autre
- Chambre à coucherAu-dessus11' 2" x 11' 8"Autre
- Penderie (Walk-in)Au-dessus5' x 5'Autre
- Salle de lavageAu-dessus5' x 6'Autre
- RangementAu-dessus5' x 5'Autre
- Salle de loisirsEn dessous12' 8" x 18'Autre
- SalonEn dessous7' 6" x 12' 2"Autre
- FoyerPrincipal18' x 9'Autre
- CuisineEn dessous10' x 12' 2"Autre
- Chambre à coucherEn dessous10' x 12'Autre
- Chambre à coucherEn dessous10' 6" x 9' 8"Autre
- Salle de lavageEn dessous3' 8" x 6'Autre
- Salle polyvalenteEn dessous17' 6" x 11'Autre
- Chambre à coucherEn dessous9' 2" x 10' 3.9"Autre
- SalonPrincipal13' x 11' 6"Autre
- Salle à mangerPrincipal11' x 11' 6"Autre
- Salle familialePrincipal17' x 19' 6"Autre
- CuisinePrincipal17' x 12'Autre
- Cuisine wokPrincipal10' 8" x 5' 6"Autre
- Bureau à domicilePrincipal10' x 10' 2"Autre
- Chambre à coucher principaleAu-dessus17' x 13' 6"Autre
- Penderie (Walk-in)Au-dessus12' x 6'Autre
Agents de cette inscription
Demandez plus d’infos
Demandez plus d’infos
Emplacement
20078 27a Avenue, Langley, British Columbia, V2Z 0B6 Canada
Autour de cette propriété
En savoir plus au sujet du quartier et des commodités autour de cette résidence.
Demander de l’information sur le quartier
En savoir plus au sujet du quartier et des commodités autour de cette résidence
Demander maintenantCalculatrice de versements hypothécaires
- $
- %$
- %
- Capital et intérêts 0
- Impôt foncier 0
- Frais de copropriété 0

