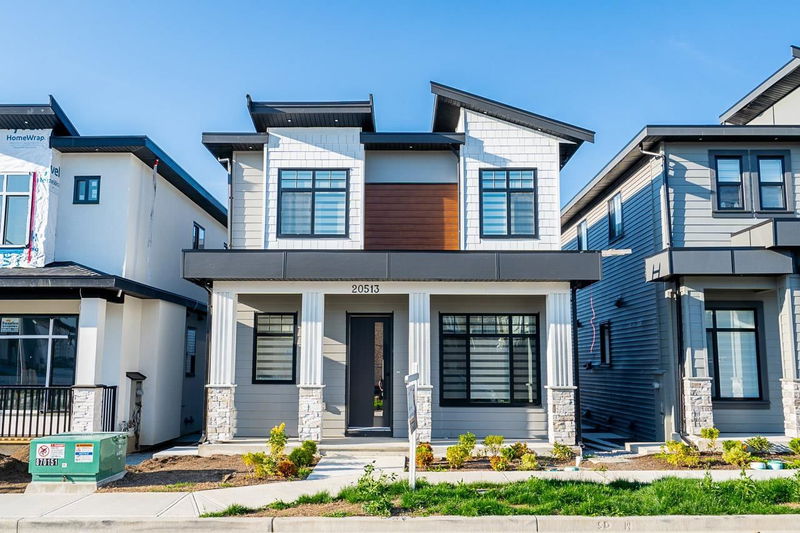Caractéristiques principales
- MLS® #: R2937572
- ID de propriété: SIRC2139937
- Type de propriété: Résidentiel, Maison unifamiliale détachée
- Aire habitable: 3 179 pi.ca.
- Grandeur du terrain: 0,07 ac
- Construit en: 2024
- Chambre(s) à coucher: 4+2
- Salle(s) de bain: 4+2
- Inscrit par:
- Sutton Group-Alliance R.E.S.
Description de la propriété
**BRAND NEW** luxurious 3 level one-of-a-kind CUSTOM built home offering 3,179 SF of lavish finishing showcases our DESIGNER and builder coming together for a MASTERPIECE. Featuring Double Garage, Top End Fixtures & Finishings, Radiant Heating, Air Conditioning, EV charging, Luxury Black Stainless-Steel Appliances, Security System and much more! Main Floor features modern Chef-inspired kitchen & accompanying spice kitchen & beautifully finished separate Living & Family rooms. Upstairs comes with 4 Beds & 3 baths including very spacious Master w/Huge Walk-In-Closet & Hotel like ensuite. Downstairs comes with a spacious Media room with wet bar & 2-piece washroom & Bedroom/Den perfect for making home office. Also comes with one-bedroom legal suite as mortgage helper. 2-5-10 year warranty!
Pièces
- TypeNiveauDimensionsPlancher
- Chambre à coucherAu-dessus10' 3.9" x 9' 5"Autre
- Salle de lavageAu-dessus7' 5" x 7' 9.6"Autre
- Média / DivertissementSous-sol13' 9.9" x 9' 9.9"Autre
- SalonSous-sol12' 3.9" x 10' 6"Autre
- CuisineSous-sol7' 9.6" x 10' 6"Autre
- Chambre à coucherSous-sol9' 3.9" x 10' 6"Autre
- Chambre à coucherSous-sol9' 8" x 9' 9.9"Autre
- FoyerPrincipal5' 11" x 6' 6"Autre
- SalonPrincipal10' 9.6" x 10' 3.9"Autre
- Salle à mangerPrincipal7' 9.6" x 13' 9"Autre
- CuisinePrincipal8' 3.9" x 16' 6.9"Autre
- Cuisine wokPrincipal7' 6" x 7' 9"Autre
- Salle familialePrincipal13' 3" x 16' 5"Autre
- Chambre à coucher principaleAu-dessus14' x 18' 8"Autre
- Chambre à coucherAu-dessus11' 11" x 10' 9.9"Autre
- Chambre à coucherAu-dessus10' 3.9" x 10'Autre
Agents de cette inscription
Demandez plus d’infos
Demandez plus d’infos
Emplacement
20513 75a Avenue, Langley, British Columbia, V2Y 1V5 Canada
Autour de cette propriété
En savoir plus au sujet du quartier et des commodités autour de cette résidence.
Demander de l’information sur le quartier
En savoir plus au sujet du quartier et des commodités autour de cette résidence
Demander maintenantCalculatrice de versements hypothécaires
- $
- %$
- %
- Capital et intérêts 0
- Impôt foncier 0
- Frais de copropriété 0

