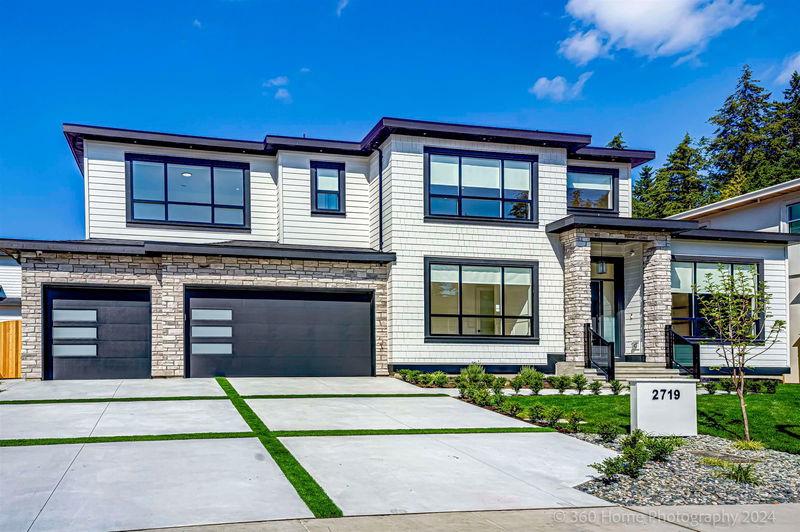Caractéristiques principales
- MLS® #: R2934488
- ID de propriété: SIRC2132066
- Type de propriété: Résidentiel, Maison unifamiliale détachée
- Aire habitable: 6 154 pi.ca.
- Grandeur du terrain: 0,16 ac
- Construit en: 2024
- Chambre(s) à coucher: 5+4
- Salle(s) de bain: 8+1
- Stationnement(s): 3
- Inscrit par:
- Coldwell Banker Universe Realty
Description de la propriété
Brand new 9 bedrooms and 9 bathroom house in beautiful quiet neighborhood of Brookswood. Main Floor features a very spacious and bright Living Room, Dining room, Family room and Elegant kitchen with SS Appliances, high end cabinetry, a Spice kitchen. Master bedroom with (Ensuite), bathroom and an office. Upstairs has Primary bedroom and 3 more bedrooms(Ensuite) and 4 bathrooms. 2 bedrooms legal suite in the basement. Additional 2 more bedrooms, 2 full bathroom, Gym and huge Rec room in the basement. Triple car garage with poxy, Security System, Sprinkler System, Air Conditioner, Built in vacuum. No expense spared. Sq Footage includes Garage.
Pièces
- TypeNiveauDimensionsPlancher
- Chambre à coucher principaleAu-dessus16' 6" x 16'Autre
- Chambre à coucherAu-dessus14' x 11' 6"Autre
- Chambre à coucherAu-dessus12' x 16' 6"Autre
- Chambre à coucherAu-dessus12' 2" x 15' 8"Autre
- LoftAu-dessus10' x 15' 6"Autre
- Penderie (Walk-in)Au-dessus7' x 10' 6.9"Autre
- Penderie (Walk-in)Au-dessus4' 8" x 6' 2"Autre
- Penderie (Walk-in)Au-dessus4' 8" x 5'Autre
- Penderie (Walk-in)Au-dessus4' 8" x 6'Autre
- Salle de lavageAu-dessus8' x 6'Autre
- SalonPrincipal11' x 14' 9.9"Autre
- Salle de loisirsSous-sol13' x 23'Autre
- Chambre à coucherSous-sol10' x 9' 8"Autre
- Chambre à coucherSous-sol10' 2" x 9' 8"Autre
- Salle de jeuxSous-sol18' x 14' 6"Autre
- BarSous-sol9' 6" x 9' 3.9"Autre
- ServiceSous-sol5' 8" x 4' 8"Autre
- SalonSous-sol20' x 13'Autre
- CuisineSous-sol13' 8" x 5' 2"Autre
- Chambre à coucherSous-sol9' 6" x 10'Autre
- Salle à mangerPrincipal12' x 15' 9.9"Autre
- Salle de lavageSous-sol2' 9.9" x 3' 3.9"Autre
- Salle familialePrincipal16' 8" x 22' 8"Autre
- CuisinePrincipal16' 6" x 20'Autre
- Cuisine wokPrincipal9' 3.9" x 10' 3.9"Autre
- Bureau à domicilePrincipal9' 2" x 13'Autre
- Chambre à coucher principalePrincipal15' x 12'Autre
- Penderie (Walk-in)Principal5' 3.9" x 5' 9.9"Autre
- FoyerPrincipal10' x 20' 2"Autre
Agents de cette inscription
Demandez plus d’infos
Demandez plus d’infos
Emplacement
2719 202 Street, Langley, British Columbia, V2Z 0B6 Canada
Autour de cette propriété
En savoir plus au sujet du quartier et des commodités autour de cette résidence.
Demander de l’information sur le quartier
En savoir plus au sujet du quartier et des commodités autour de cette résidence
Demander maintenantCalculatrice de versements hypothécaires
- $
- %$
- %
- Capital et intérêts 0
- Impôt foncier 0
- Frais de copropriété 0

