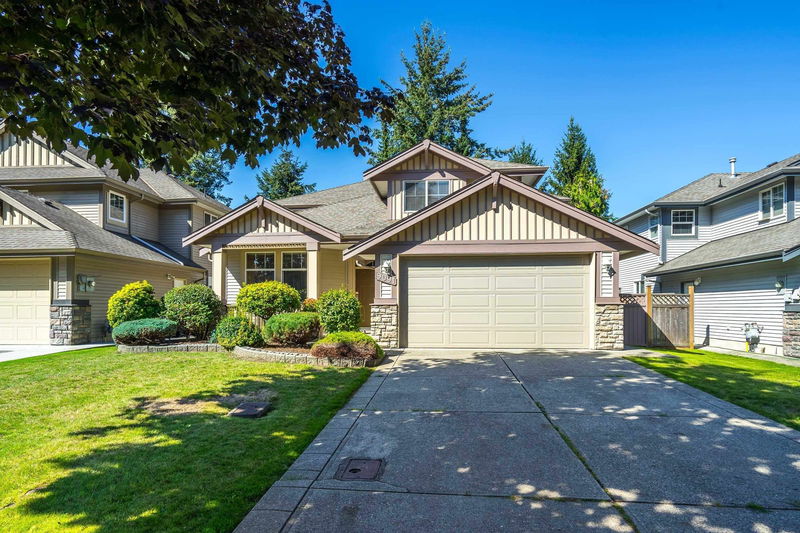Caractéristiques principales
- MLS® #: R2935117
- ID de propriété: SIRC2131942
- Type de propriété: Résidentiel, Maison unifamiliale détachée
- Aire habitable: 3 874 pi.ca.
- Grandeur du terrain: 0,14 ac
- Construit en: 2004
- Chambre(s) à coucher: 4+3
- Salle(s) de bain: 3+1
- Stationnement(s): 6
- Inscrit par:
- Stonehaus Realty Corp.
Description de la propriété
Home is nestled in one of the most sought after area's of Walnut Grove. Custom built 2 storey with basement home has 7 bedrooms and 4 bathrooms with a den on the main floor that can be used as a bedroom. All bedrooms incredibly spacious. Open plan kitchen/family room as well as a formal Livingroom and Dining room, great for family gatherings. Livingroom, Family room and basement boast a gas fireplace. The 3 bedroom basement suite "Mortgage helper" with a separate entrance. Design of suite allows for 1 bedroom to be part of the main home. Great possibility to rent/in-laws. Stones throw from Dorothy Peacock/Daycare. Central location to shops, restaurant's, cinema, rec and close to highway. Schedule your private showing.
Pièces
- TypeNiveauDimensionsPlancher
- SalonSous-sol12' 3" x 8' 11"Autre
- CuisineSous-sol9' 9.6" x 12'Autre
- Chambre à coucher principaleSous-sol18' 3.9" x 11' 6.9"Autre
- Chambre à coucherSous-sol9' 6" x 11' 2"Autre
- Chambre à coucherSous-sol9' 3.9" x 10' 9.6"Autre
- Bain de vapeurSous-sol4' 6" x 5' 6"Autre
- Salle à mangerSous-sol12' 3" x 4' 6"Autre
- BoudoirSous-sol4' 9" x 9' 9.9"Autre
- NidSous-sol8' 3.9" x 4' 5"Autre
- Penderie (Walk-in)Sous-sol4' 9" x 5' 9.6"Autre
- SalonPrincipal14' 9" x 11' 9"Autre
- Salle à mangerPrincipal11' 9" x 10' 9.9"Autre
- CuisinePrincipal13' 9.6" x 11' 6.9"Autre
- Salle familialePrincipal13' 9.6" x 15' 6"Autre
- BoudoirPrincipal9' 6" x 10' 2"Autre
- Chambre à coucher principaleAu-dessus14' 6.9" x 14' 6.9"Autre
- Chambre à coucherAu-dessus10' 11" x 11' 8"Autre
- Chambre à coucherAu-dessus10' 3" x 11' 6"Autre
- Chambre à coucherAu-dessus13' 3" x 13' 5"Autre
Agents de cette inscription
Demandez plus d’infos
Demandez plus d’infos
Emplacement
9091 202b Street, Langley, British Columbia, V1M 4C1 Canada
Autour de cette propriété
En savoir plus au sujet du quartier et des commodités autour de cette résidence.
Demander de l’information sur le quartier
En savoir plus au sujet du quartier et des commodités autour de cette résidence
Demander maintenantCalculatrice de versements hypothécaires
- $
- %$
- %
- Capital et intérêts 0
- Impôt foncier 0
- Frais de copropriété 0

