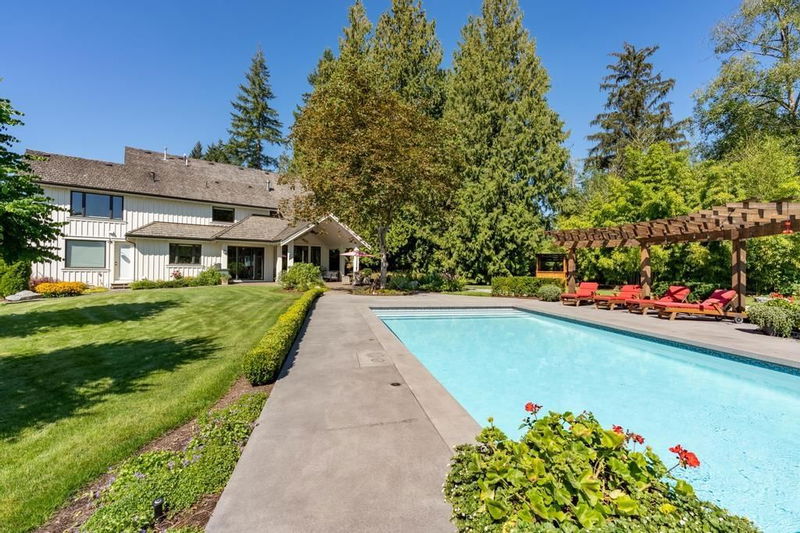Caractéristiques principales
- MLS® #: R2882815
- ID de propriété: SIRC2112654
- Type de propriété: Résidentiel, Maison unifamiliale détachée
- Aire habitable: 6 244 pi.ca.
- Grandeur du terrain: 1,18 ac
- Construit en: 2016
- Chambre(s) à coucher: 3+1
- Salle(s) de bain: 5+1
- Stationnement(s): 3
- Inscrit par:
- Homelife Benchmark Realty (Langley) Corp.
Description de la propriété
Beautiful 6200 sq. ft. custom built home by "WESCRAFT". This farmhouse inspired gem located just out of Ft Langley sits on a Knoll overlooking pastoral farmland with a view to Mount Baker on a quiet no thru country road with beautiful properties. Featuring a chef's kitchen, c/w high end appliances, pantry, large eating area and a magnificent great room looking onto a covered patio, outdoor living area complete with B/I BBQ, gas fire table, beautiful 16 x 36 pool, pool shed c/w a 3 pc bathroom and outdoor area. Upper floor features the Master Bed. with lux. ens, 2 other large bed with ensuites. Beaut. fully finished suite. Lots of landscaping with specimen trees, shrubs and stone walls. A 28' x 59' sq. ft. heated shop with loft. Bonus RU1 zoning allows for 2nd residence! Great Location.
Pièces
- TypeNiveauDimensionsPlancher
- Chambre à coucher principaleAu-dessus17' 9.9" x 17' 6.9"Autre
- Penderie (Walk-in)Au-dessus9' 3.9" x 9' 11"Autre
- Chambre à coucherAu-dessus15' 11" x 12' 6.9"Autre
- Chambre à coucherAu-dessus11' 9.9" x 14' 3"Autre
- Média / DivertissementSous-sol18' 6" x 15' 5"Autre
- Pièce principalePrincipal17' 11" x 16' 5"Autre
- RangementSous-sol12' 11" x 9' 3.9"Autre
- RangementSous-sol11' x 7' 11"Autre
- ServiceSous-sol5' 6" x 12' 3.9"Autre
- SalonSous-sol10' 8" x 12' 3"Autre
- Salle à mangerSous-sol6' 3" x 15' 6.9"Autre
- NidSous-sol6' 3" x 7' 6.9"Autre
- AutreSous-sol6' 3" x 9' 11"Autre
- BoudoirSous-sol10' 3.9" x 11' 9.6"Autre
- Chambre à coucherSous-sol14' 5" x 14' 3.9"Autre
- CuisinePrincipal16' 9.9" x 13' 9.9"Autre
- Salle à mangerPrincipal20' 8" x 11' 9"Autre
- Garde-mangerPrincipal5' 6.9" x 11' 11"Autre
- BoudoirPrincipal13' 11" x 14' 9.9"Autre
- BureauPrincipal12' 6.9" x 15' 9.9"Autre
- SalonPrincipal12' 9.9" x 12' 5"Autre
- VestibulePrincipal18' 2" x 18'Autre
- FoyerPrincipal13' x 8' 6.9"Autre
Agents de cette inscription
Demandez plus d’infos
Demandez plus d’infos
Emplacement
9412 222 Street, Langley, British Columbia, V1M 3T7 Canada
Autour de cette propriété
En savoir plus au sujet du quartier et des commodités autour de cette résidence.
Demander de l’information sur le quartier
En savoir plus au sujet du quartier et des commodités autour de cette résidence
Demander maintenantCalculatrice de versements hypothécaires
- $
- %$
- %
- Capital et intérêts 0
- Impôt foncier 0
- Frais de copropriété 0

