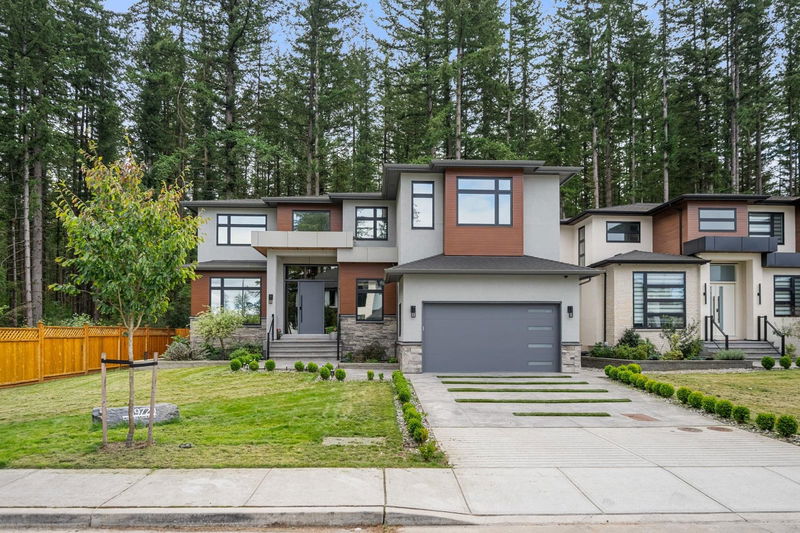Caractéristiques principales
- MLS® #: R2931280
- ID de propriété: SIRC2110083
- Type de propriété: Résidentiel, Maison unifamiliale détachée
- Aire habitable: 5 737 pi.ca.
- Grandeur du terrain: 0,17 ac
- Construit en: 2022
- Chambre(s) à coucher: 5+3
- Salle(s) de bain: 8+1
- Stationnement(s): 2
- Inscrit par:
- B.C. Farm & Ranch Realty Corp.
Description de la propriété
Like-new 5,737 sqft custom home on a no-thru street backing a greenbelt. A stunning green wall by Green Over Grey greets you in the foyer, with exquisite details, custom lighting, throughout. The kitchen offers a custom pantry, xl sink, 8-burner stove, marble waterfall island & more! Family room has vaulted ceilings, xl windows & built-in entertainment system. Main floor features a bedroom w/ ensuite. Upstairs, the primary has his/hers walk-in closets, 5-piece ensuite w/ soaker tub, steam shower, & balcony. 3 more beds upstairs, each w/ ensuites, plus office. Downstairs full yoga room, theatre room, sleek wet bar, & more. Main floor features a massive mud room w/ built in storage. Smart thermostats & zoned heating throughout. 2 bed legal suite & 1-bed in-law suite. Home warranty! NO GST!
Pièces
- TypeNiveauDimensionsPlancher
- Penderie (Walk-in)Au-dessus17' x 7' 9"Autre
- Chambre à coucherAu-dessus11' 6" x 10'Autre
- Chambre à coucherAu-dessus12' 6" x 12' 6"Autre
- Penderie (Walk-in)Au-dessus4' 9" x 7' 2"Autre
- Chambre à coucherAu-dessus10' 6" x 12' 3.9"Autre
- Penderie (Walk-in)Au-dessus5' x 4' 3"Autre
- BoudoirAu-dessus10' 6" x 12' 6"Autre
- CuisineSous-sol12' 6" x 11'Autre
- SalonSous-sol10' x 15' 3"Autre
- Chambre à coucherSous-sol9' 8" x 10'Autre
- FoyerPrincipal12' x 9' 6"Autre
- Chambre à coucherSous-sol10' 6" x 11' 3"Autre
- Salle de sportSous-sol12' 6" x 13'Autre
- Média / DivertissementSous-sol12' 6" x 19'Autre
- Salle de loisirsSous-sol14' x 15' 6"Autre
- Chambre à coucherSous-sol10' x 12' 6"Autre
- BoudoirPrincipal13' x 12' 6"Autre
- Salle familialePrincipal15' 6" x 17'Autre
- Salle à mangerPrincipal13' 6" x 14' 6"Autre
- CuisinePrincipal13' 6" x 19'Autre
- Garde-mangerPrincipal7' x 10'Autre
- Chambre à coucherPrincipal13' 2" x 17'Autre
- VestibulePrincipal16' 9" x 9' 6"Autre
- Chambre à coucher principaleAu-dessus17' x 15'Autre
Agents de cette inscription
Demandez plus d’infos
Demandez plus d’infos
Emplacement
19720 31a Avenue, Langley, British Columbia, V2Z 0B2 Canada
Autour de cette propriété
En savoir plus au sujet du quartier et des commodités autour de cette résidence.
Demander de l’information sur le quartier
En savoir plus au sujet du quartier et des commodités autour de cette résidence
Demander maintenantCalculatrice de versements hypothécaires
- $
- %$
- %
- Capital et intérêts 0
- Impôt foncier 0
- Frais de copropriété 0

