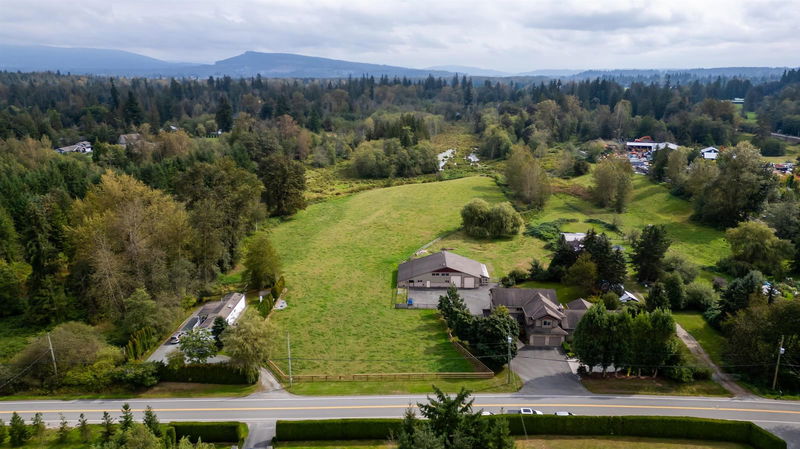Caractéristiques principales
- MLS® #: R2926608
- ID de propriété: SIRC2094002
- Type de propriété: Résidentiel, Maison unifamiliale détachée
- Aire habitable: 7 696 pi.ca.
- Grandeur du terrain: 10,62 ac
- Construit en: 2008
- Chambre(s) à coucher: 8
- Salle(s) de bain: 5+2
- Stationnement(s): 15
- Inscrit par:
- Royal LePage - Wolstencroft
Description de la propriété
COUNTRY CHARM, CITY CONVENIENCE. Embrace the best of both worlds with this one of a kind 10.6-Acre property in the highly desirable Walnut Grove/Fort Langley area. Spanning nearly 7,000 sq ft, this gorgeous custom home is designed for seamless multigenerational living with an amazing dual family floor plan, a suite, and 3 bed modular home w/ separate driveway. Privacy & family living can co-exist with this intelligently designed home & property. The main home features hardwood floors, 2 A/C's, multiple ensuites/walk ins, 2 pantries, & so much more! In addition, the property features a 5,000 sq ft outbuilding complete with a dream shop, greenhouse, and barn area. This is your chance to own a property that marries spaciousness, luxury, and unbeatable convenience in a prime location!
Pièces
- TypeNiveauDimensionsPlancher
- CuisinePrincipal13' 6.9" x 10' 2"Autre
- Garde-mangerPrincipal5' 3.9" x 8'Autre
- Chambre à coucherPrincipal14' 8" x 12' 5"Autre
- Penderie (Walk-in)Principal6' 6.9" x 7' 3"Autre
- FoyerPrincipal4' 5" x 9' 6.9"Autre
- Chambre à coucherAu-dessus11' 6.9" x 13' 6"Autre
- Penderie (Walk-in)Au-dessus4' 6" x 5' 2"Autre
- Salle familialeAu-dessus17' 8" x 18' 9.6"Autre
- Chambre à coucher principaleAu-dessus13' 3.9" x 17' 3.9"Autre
- Penderie (Walk-in)Au-dessus13' 3.9" x 4' 8"Autre
- FoyerPrincipal6' 6" x 10' 9"Autre
- Chambre à coucherAu-dessus11' 3" x 13' 9"Autre
- Chambre à coucherAu-dessus12' 3.9" x 14' 9.6"Autre
- Penderie (Walk-in)Au-dessus7' 9.9" x 3' 9.9"Autre
- Salle de lavageAu-dessus9' 3" x 5'Autre
- Salle polyvalenteEn dessous29' x 21' 6"Autre
- ServiceEn dessous7' 6" x 7' 5"Autre
- Bain de vapeurEn dessous9' 8" x 10' 9.6"Autre
- Salle de loisirsEn dessous15' 11" x 20' 9"Autre
- Chambre à coucherEn dessous11' 3.9" x 11' 11"Autre
- Garde-mangerPrincipal5' 9" x 7' 8"Autre
- FoyerEn dessous8' x 3' 5"Autre
- Salle polyvalenteEn dessous10' 5" x 9' 11"Autre
- Chambre à coucherEn dessous12' 3.9" x 11'Autre
- CuisinePrincipal16' 6" x 9' 2"Autre
- Salle à mangerPrincipal17' 8" x 13'Autre
- SalonPrincipal17' 8" x 24' 3"Autre
- VestibulePrincipal12' 2" x 13' 9"Autre
- Salle de lavagePrincipal5' 9.9" x 13' 6.9"Autre
- Salle à mangerPrincipal9' 6.9" x 16' 9"Autre
- SalonPrincipal17' 9.9" x 20' 5"Autre
Agents de cette inscription
Demandez plus d’infos
Demandez plus d’infos
Emplacement
9752 216 Street, Langley, British Columbia, V1M 3J2 Canada
Autour de cette propriété
En savoir plus au sujet du quartier et des commodités autour de cette résidence.
Demander de l’information sur le quartier
En savoir plus au sujet du quartier et des commodités autour de cette résidence
Demander maintenantCalculatrice de versements hypothécaires
- $
- %$
- %
- Capital et intérêts 0
- Impôt foncier 0
- Frais de copropriété 0

