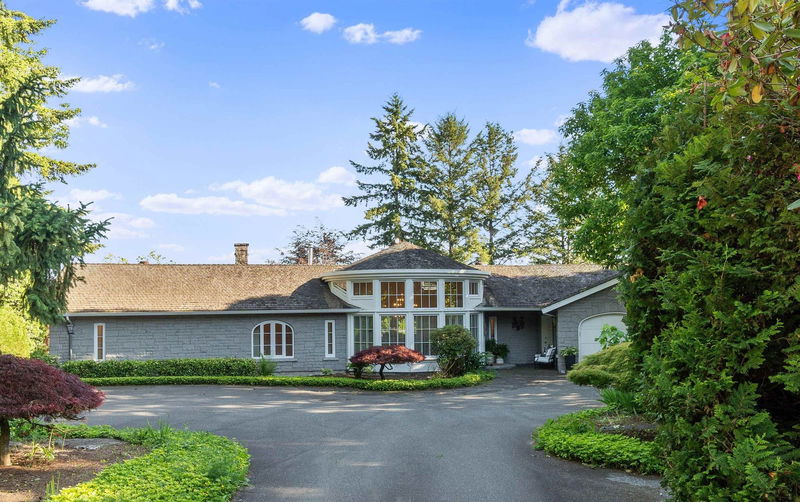Caractéristiques principales
- MLS® #: R2926339
- ID de propriété: SIRC2089903
- Type de propriété: Résidentiel, Maison unifamiliale détachée
- Aire habitable: 7 103 pi.ca.
- Grandeur du terrain: 7,49 ac
- Construit en: 1975
- Chambre(s) à coucher: 5+4
- Salle(s) de bain: 4+3
- Stationnement(s): 6
- Inscrit par:
- Macdonald Realty (Langley)
Description de la propriété
This stunning, custom-built rancher with a walkout basement boasts over 7,100 sq. ft. of luxurious living space and offers breathtaking views of farmland and Mt. Baker. The property seamlessly combines elegance and functionality, featuring exquisite hardwood and tile flooring, high-end appliances, intricate trim and millwork, a spa-like ensuite, a sauna, and central A/C for maximum comfort. Enjoy outdoor relaxation on the covered patio or soak up the sun from the southern-exposure balconies overlooking the lush, private backyard and vineyard. For enthusiasts, there’s a spacious triple-car garage and several detached outbuildings for ample storage. Situated on a generous plot, this home provides a tranquil retreat while being just a short walk from the vibrant heart of Fort Langley.
Pièces
- TypeNiveauDimensionsPlancher
- Chambre à coucher principalePrincipal22' x 15'Autre
- Penderie (Walk-in)Principal8' x 9'Autre
- Salle de lavageEn dessous9' x 7'Autre
- Salle de loisirsEn dessous33' x 32'Autre
- Chambre à coucherEn dessous13' x 10'Autre
- SaunaEn dessous5' 5" x 6' 6"Autre
- Chambre à coucherEn dessous13' x 10'Autre
- Chambre à coucherAu-dessus13' x 13'Autre
- Salle à mangerAu-dessus26' x 13'Autre
- CuisineAu-dessus10' x 14'Autre
- FoyerPrincipal19' x 17'Autre
- Salle familialeAu-dessus16' x 26'Autre
- Chambre à coucherSous-sol11' x 13'Autre
- Salle de lavageSous-sol14' x 9'Autre
- Chambre à coucherSous-sol9' x 13'Autre
- Salle familialeSous-sol27' x 13'Autre
- FoyerSous-sol14' x 14'Autre
- Chambre à coucherSous-sol12' x 12'Autre
- Chambre à coucherSous-sol11' x 10'Autre
- CuisineSous-sol5' 3.9" x 8' 6"Autre
- SalonPrincipal13' x 19'Autre
- Salle familialePrincipal15' x 17'Autre
- Salle à mangerPrincipal13' x 16'Autre
- CuisinePrincipal14' x 12'Autre
- Cuisine de servicePrincipal9' x 7'Autre
- Salle familialePrincipal19' x 20'Autre
- Bureau à domicilePrincipal19' x 13'Autre
- Chambre à coucherPrincipal10' x 14'Autre
Agents de cette inscription
Demandez plus d’infos
Demandez plus d’infos
Emplacement
23118 88 Avenue, Langley, British Columbia, V1M 2S5 Canada
Autour de cette propriété
En savoir plus au sujet du quartier et des commodités autour de cette résidence.
Demander de l’information sur le quartier
En savoir plus au sujet du quartier et des commodités autour de cette résidence
Demander maintenantCalculatrice de versements hypothécaires
- $
- %$
- %
- Capital et intérêts 0
- Impôt foncier 0
- Frais de copropriété 0

