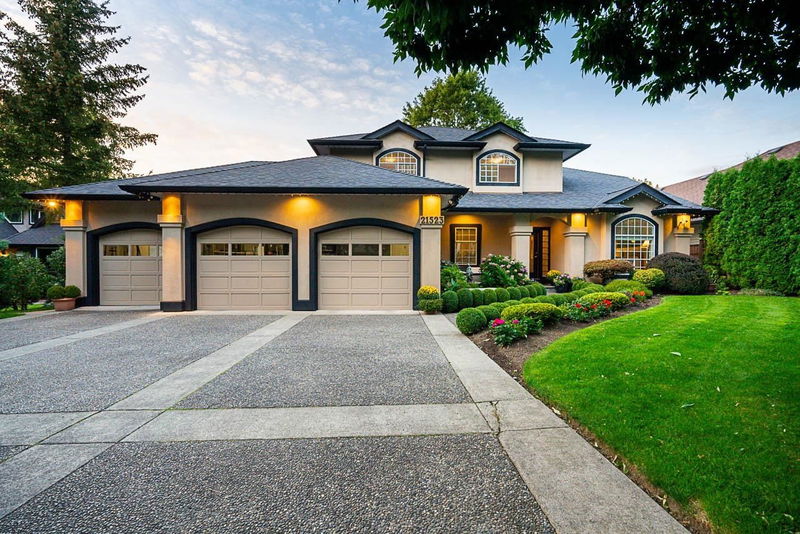Caractéristiques principales
- MLS® #: R2924211
- ID de propriété: SIRC2080374
- Type de propriété: Résidentiel, Maison unifamiliale détachée
- Aire habitable: 4 682 pi.ca.
- Grandeur du terrain: 0,20 ac
- Construit en: 1992
- Chambre(s) à coucher: 4+2
- Salle(s) de bain: 3+1
- Stationnement(s): 8
- Inscrit par:
- RE/MAX Treeland Realty
Description de la propriété
Gorgeous Murrayville home w/triple garage, mountain views & suite on a quite dead-end street! Numerous updates over the years including kitchen w/6 burner gas stove/granite/wine fridge, bathrooms, fixtures, oak hardwood floors, crown mouldings, wainscotting, coffered ceilings, newer roof, fence, and more! 4 bedrooms up, office on main, and 2 bdrm suite down with huge rec room. Dining/living room + adjoining kitchen/eating area/family room w/door to upper deck with views of the North Shore mountains! Triple garage w/huge driveway gives you room for 9 cars. Great location close to Murrayville shopping, schools, golf, restaurants and more. Don't wait!
Pièces
- TypeNiveauDimensionsPlancher
- Chambre à coucher principaleAu-dessus15' 3.9" x 14' 3.9"Autre
- Chambre à coucherAu-dessus13' 11" x 12' 6"Autre
- Chambre à coucherAu-dessus13' 9.6" x 14' 5"Autre
- Chambre à coucherAu-dessus12' 9.9" x 12' 3.9"Autre
- CuisineSous-sol9' 3" x 12' 3.9"Autre
- SalonSous-sol14' 2" x 12' 3.9"Autre
- Salle de loisirsSous-sol12' 9.9" x 23' 6.9"Autre
- Chambre à coucherSous-sol13' 8" x 12' 6"Autre
- Chambre à coucherSous-sol10' 9.6" x 17' 6.9"Autre
- Cave à vinSous-sol9' 8" x 10' 3"Autre
- SalonPrincipal15' 9" x 12' 11"Autre
- VestibuleSous-sol4' 11" x 13' 3"Autre
- CuisinePrincipal10' 6.9" x 13' 6"Autre
- Salle à mangerPrincipal14' 2" x 10' 5"Autre
- Salle à mangerPrincipal12' 6" x 14' 8"Autre
- Salle familialePrincipal13' 8" x 19'Autre
- Bureau à domicilePrincipal10' 6" x 11' 5"Autre
- FoyerPrincipal10' 9.6" x 6'Autre
- VestibulePrincipal10' x 9' 8"Autre
- Salle de lavagePrincipal10' x 11' 6.9"Autre
Agents de cette inscription
Demandez plus d’infos
Demandez plus d’infos
Emplacement
21523 46a Avenue, Langley, British Columbia, V3A 9E7 Canada
Autour de cette propriété
En savoir plus au sujet du quartier et des commodités autour de cette résidence.
Demander de l’information sur le quartier
En savoir plus au sujet du quartier et des commodités autour de cette résidence
Demander maintenantCalculatrice de versements hypothécaires
- $
- %$
- %
- Capital et intérêts 0
- Impôt foncier 0
- Frais de copropriété 0

