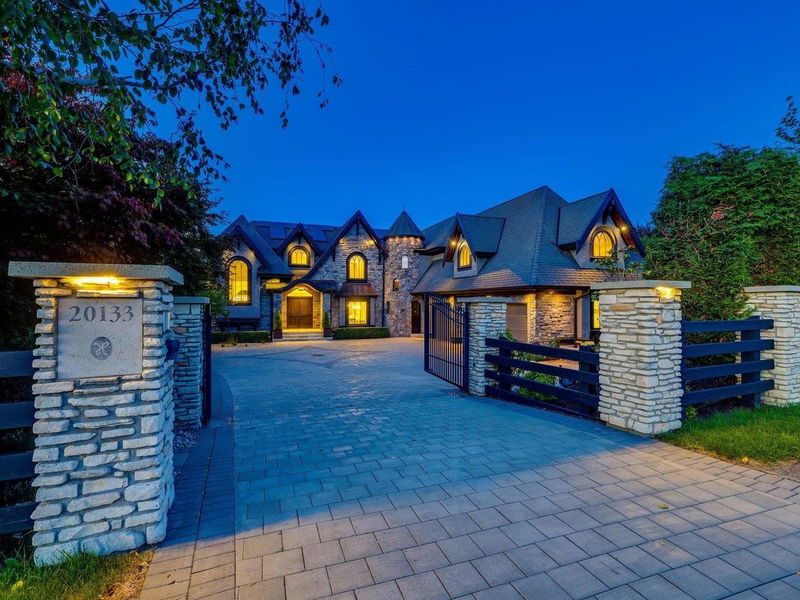Caractéristiques principales
- MLS® #: R2923684
- ID de propriété: SIRC2080175
- Type de propriété: Résidentiel, Maison unifamiliale détachée
- Aire habitable: 8 930 pi.ca.
- Grandeur du terrain: 0,75 ac
- Construit en: 2010
- Chambre(s) à coucher: 6
- Salle(s) de bain: 6+1
- Stationnement(s): 7
- Inscrit par:
- RE/MAX Colonial Pacific Realty
Description de la propriété
High Point Estates! This majestic upgraded castle-style mansion exudes timeless elegance and grandeur, featuring towering stone turrets and grand arched windows reminiscent of European fortresses. Inside, the grand foyer leads to formal dining room, a stately library, and a luxurious primary ensuite, each meticulously designed to echo the regal charm of classic castles. Gourmet Chef's kitchen with granite countertops, extensive millwork, AC, Generator, European windows, radiant floor heating. Expansive fireplaces, a separate 2/F legal suite with private stairs and elevator (perfect for a suite or office), and a walk-out basement w/ a theatre room, wet bar, gym, and workshop enhance the estate's luxury. Manicured gardens, space for a pool, this estate is truly the epitome of royal living.
Pièces
- TypeNiveauDimensionsPlancher
- Penderie (Walk-in)Principal8' 5" x 15' 8"Autre
- PatioPrincipal28' 9.9" x 53' 9.9"Autre
- Chambre à coucherAu-dessus13' 3" x 11' 2"Autre
- PatioAu-dessus5' 9.6" x 10' 9.9"Autre
- Penderie (Walk-in)Au-dessus4' 3.9" x 5' 2"Autre
- Chambre à coucherAu-dessus15' 8" x 11' 9.6"Autre
- Penderie (Walk-in)Au-dessus4' 9.9" x 4' 11"Autre
- Chambre à coucherAu-dessus15' 6.9" x 11' 6.9"Autre
- Penderie (Walk-in)Au-dessus4' 11" x 5' 6.9"Autre
- Chambre à coucherAu-dessus13' 6.9" x 11' 8"Autre
- FoyerPrincipal14' 2" x 10' 11"Autre
- Penderie (Walk-in)Au-dessus3' 9.6" x 5' 9.9"Autre
- CuisineAu-dessus11' 9.6" x 8' 11"Autre
- BureauAu-dessus12' x 14' 11"Autre
- SalonAu-dessus17' 9.6" x 16' 8"Autre
- Chambre à coucherAu-dessus36' x 23' 9.6"Autre
- PatioAu-dessus4' 6.9" x 11' 3"Autre
- Salle de loisirsSous-sol18' 5" x 32'Autre
- BarSous-sol12' 11" x 18' 9.6"Autre
- PatioSous-sol27' 3" x 51' 6"Autre
- Salle à mangerPrincipal12' x 16' 6"Autre
- Média / DivertissementSous-sol15' 3.9" x 24' 9.9"Autre
- ServiceSous-sol4' 6.9" x 8' 9"Autre
- Salle de jeuxSous-sol11' 2" x 16' 5"Autre
- ServiceSous-sol15' 5" x 19'Autre
- Salle de sportSous-sol11' 11" x 10' 11"Autre
- BibliothèquePrincipal13' 9" x 15' 2"Autre
- Salle de lavagePrincipal11' 11" x 16' 5"Autre
- LoftPrincipal11' 6.9" x 9' 6.9"Autre
- Garde-mangerPrincipal5' 9.6" x 5' 5"Autre
- Salle familialePrincipal18' 2" x 18' 6.9"Autre
- CuisinePrincipal18' 2" x 13'Autre
- Chambre à coucher principalePrincipal18' 5" x 14' 11"Autre
Agents de cette inscription
Demandez plus d’infos
Demandez plus d’infos
Emplacement
20133 2 Avenue, Langley, British Columbia, V2Z 0A3 Canada
Autour de cette propriété
En savoir plus au sujet du quartier et des commodités autour de cette résidence.
Demander de l’information sur le quartier
En savoir plus au sujet du quartier et des commodités autour de cette résidence
Demander maintenantCalculatrice de versements hypothécaires
- $
- %$
- %
- Capital et intérêts 0
- Impôt foncier 0
- Frais de copropriété 0

