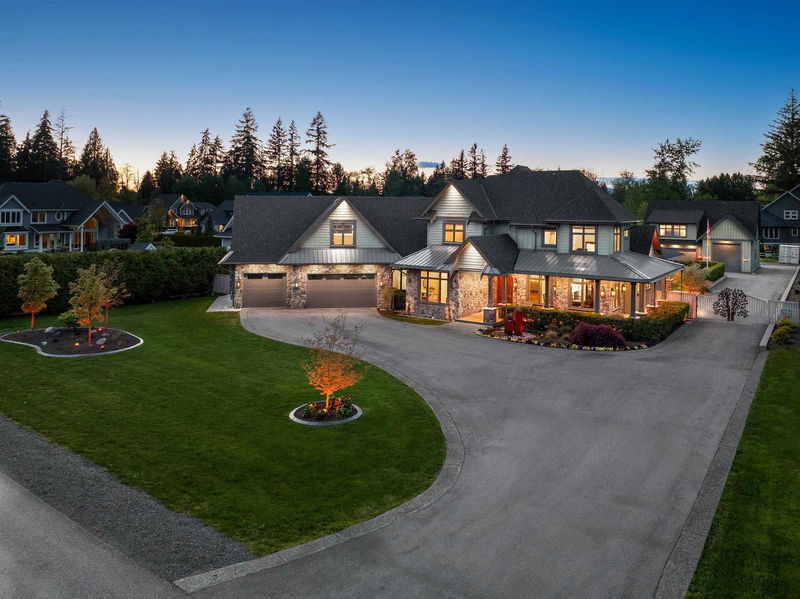Caractéristiques principales
- MLS® #: R2923560
- ID de propriété: SIRC2078229
- Type de propriété: Résidentiel, Maison unifamiliale détachée
- Aire habitable: 7 590 pi.ca.
- Grandeur du terrain: 1 ac
- Construit en: 2020
- Chambre(s) à coucher: 4+2
- Salle(s) de bain: 7+1
- Stationnement(s): 12
- Inscrit par:
- RE/MAX Treeland Realty
Description de la propriété
Indulge in this Meticulously designed CUSTOM HOME in Salmon River’s most DESIRED Neighbourhood of ROBERTSON RANCH ESTATES! An EXCLUSIVE COMMUNITY of 16 Custom Homes, this brilliantly designed 7500sqft+ Living Space on 1 ACRE, 5 BED (possibly 7 BEDS), 7 BATH LUXURY home offers remarkable indoor outdoor LIFESTYLE w/AMAZING outdoor KITCHEN, INNOVATIVE Theatre Room w/154” Acoustic Screen & DOLBY 11.2 ATMOS Sound System, CHEF kitchen w/ THERMADOR/WOLFE Appliances & B/I EXPRESSO Machine inclds BUTLERs Station. Features EXTENSIVE concrete paving & Gated Driveway leading to detached 3 BAY garage/HEATED workshop w/40’ RV Pkg (200AMPs). Endless features: PRIMARY on Main, CONTROL4 Auto System, 3 Car Garage, ECLIPE FOLDING DOORS, 2BDRM SUITE, LINEAR F/P, Professional Landscape w/12 zone Irrigation.
Pièces
- TypeNiveauDimensionsPlancher
- FoyerPrincipal12' 3.9" x 7' 3.9"Autre
- Chambre à coucher principaleAu-dessus13' 11" x 14' 2"Autre
- Penderie (Walk-in)Au-dessus5' 11" x 5' 2"Autre
- Chambre à coucherAu-dessus14' 6" x 12' 9.6"Autre
- Penderie (Walk-in)Au-dessus4' 11" x 5' 6.9"Autre
- Salle de loisirsAu-dessus23' 8" x 33' 9.6"Autre
- Salle de sportSous-sol11' 9.9" x 16' 6"Autre
- Salle de loisirsSous-sol17' 3" x 19' 6"Autre
- Média / DivertissementSous-sol23' 9.6" x 14' 6.9"Autre
- RangementSous-sol13' 3" x 7' 11"Autre
- Pièce principalePrincipal17' 9.9" x 20' 2"Autre
- ServiceSous-sol9' 11" x 6' 9.6"Autre
- SalonSous-sol10' 9" x 20' 9.9"Autre
- Salle à mangerSous-sol8' 9.6" x 15' 6.9"Autre
- CuisineSous-sol5' 3" x 15' 6.9"Autre
- Chambre à coucherSous-sol11' 9" x 14' 3.9"Autre
- Chambre à coucherSous-sol13' 8" x 10' 9.9"Autre
- Salle de lavageSous-sol3' 5" x 8' 6.9"Autre
- SalonAu-dessus18' 9.9" x 14' 6"Autre
- CuisineAu-dessus8' 9.9" x 12' 8"Autre
- Salle à mangerPrincipal13' 11" x 17'Autre
- CuisinePrincipal12' 9" x 15'Autre
- Salle à mangerPrincipal11' x 13' 9"Autre
- Garde-mangerPrincipal4' 9" x 9' 11"Autre
- Bureau à domicilePrincipal11' 8" x 12' 9.6"Autre
- Chambre à coucher principalePrincipal17' x 14' 11"Autre
- Penderie (Walk-in)Principal9' 9" x 12' 3.9"Autre
- Salle de lavagePrincipal7' 8" x 15' 11"Autre
Agents de cette inscription
Demandez plus d’infos
Demandez plus d’infos
Emplacement
24711 44 Avenue, Langley, British Columbia, V2Z 1L6 Canada
Autour de cette propriété
En savoir plus au sujet du quartier et des commodités autour de cette résidence.
Demander de l’information sur le quartier
En savoir plus au sujet du quartier et des commodités autour de cette résidence
Demander maintenantCalculatrice de versements hypothécaires
- $
- %$
- %
- Capital et intérêts 0
- Impôt foncier 0
- Frais de copropriété 0

