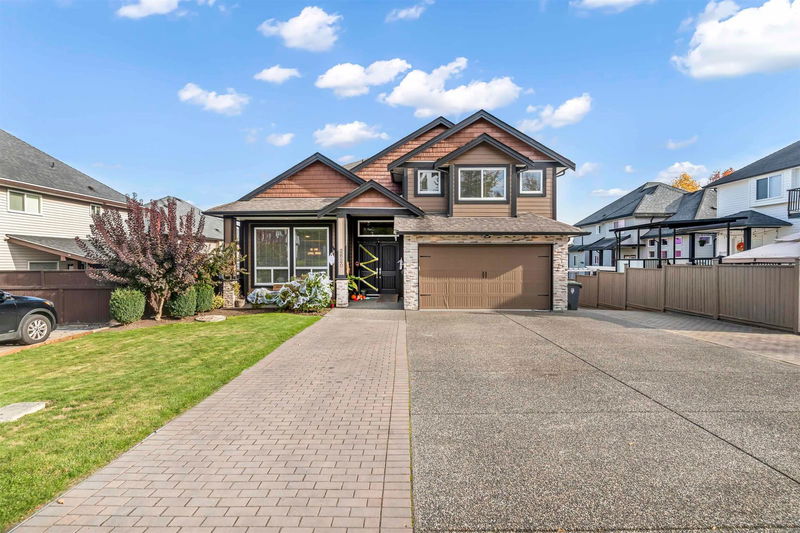Caractéristiques principales
- MLS® #: R2923084
- ID de propriété: SIRC2078052
- Type de propriété: Résidentiel, Maison unifamiliale détachée
- Aire habitable: 5 584 pi.ca.
- Grandeur du terrain: 0,19 ac
- Construit en: 2011
- Chambre(s) à coucher: 7+3
- Salle(s) de bain: 7+2
- Stationnement(s): 9
- Inscrit par:
- Nationwide Realty Corp.
Description de la propriété
Welcome to the ideal family home you've been seeking in the heart of Aldergrove. This beautifully maintained residence boasts a partially renovated upper floor, offering expansive rooms and abundant space for growing families. Additionally, the property presents an added advantage: featuring a two-bedroom suite and an unauthorized one-bedroom suite, these versatile spaces can be used to serve as mortgage helpers or accommodate extended families. Conveniently located just minutes away from all levels of schools, Aldergrove Community Centre, and a selection of local restaurants. The property showcases charming hand-placed brickwork, gracefully extending along both sides of the driveway and onto one side of the house towards the backyard, adding a touch of character to the exterior.
Pièces
- TypeNiveauDimensionsPlancher
- Chambre à coucherPrincipal13' 5" x 11' 3.9"Autre
- Salle familialePrincipal15' 9.6" x 16' 6"Autre
- Salle à mangerPrincipal10' x 15' 6.9"Autre
- SalonPrincipal15' 5" x 13' 9.9"Autre
- CuisinePrincipal16' 8" x 14' 2"Autre
- Cuisine wokPrincipal13' 9.6" x 7' 6.9"Autre
- NidPrincipal19' 3.9" x 12'Autre
- FoyerPrincipal13' 6.9" x 8' 6.9"Autre
- PatioPrincipal13' 3" x 14' 8"Autre
- Salle de lavagePrincipal13' 9.6" x 5' 11"Autre
- Chambre à coucher principaleAu-dessus17' 3" x 17' 6"Autre
- Média / DivertissementSous-sol19' 3.9" x 12' 6"Autre
- ServiceSous-sol6' 6" x 13' 3"Autre
- SalonSous-sol15' 2" x 6' 3.9"Autre
- CuisineSous-sol15' 2" x 7' 5"Autre
- Chambre à coucherSous-sol11' 11" x 10' 9.9"Autre
- Chambre à coucherSous-sol10' 8" x 10' 5"Autre
- Chambre à coucherSous-sol13' 2" x 10' 5"Autre
- CuisineSous-sol26' 9.9" x 13' 9.9"Autre
- SalonSous-sol11' 9" x 13' 9.9"Autre
- Penderie (Walk-in)Au-dessus10' 3" x 4' 6.9"Autre
- PatioSous-sol9' 8" x 40' 11"Autre
- Chambre à coucher principaleAu-dessus22' 9.6" x 13' 9"Autre
- Penderie (Walk-in)Au-dessus4' 9.9" x 4' 5"Autre
- Penderie (Walk-in)Au-dessus7' 3" x 5' 6.9"Autre
- Chambre à coucherAu-dessus12' 6" x 13' 9.9"Autre
- Chambre à coucherAu-dessus12' 9" x 9' 9"Autre
- Chambre à coucherAu-dessus12' 9" x 10' 9"Autre
- Chambre à coucherAu-dessus9' 6.9" x 15'Autre
Agents de cette inscription
Demandez plus d’infos
Demandez plus d’infos
Emplacement
2620 270b Street, Langley, British Columbia, V4W 3V5 Canada
Autour de cette propriété
En savoir plus au sujet du quartier et des commodités autour de cette résidence.
Demander de l’information sur le quartier
En savoir plus au sujet du quartier et des commodités autour de cette résidence
Demander maintenantCalculatrice de versements hypothécaires
- $
- %$
- %
- Capital et intérêts 0
- Impôt foncier 0
- Frais de copropriété 0

