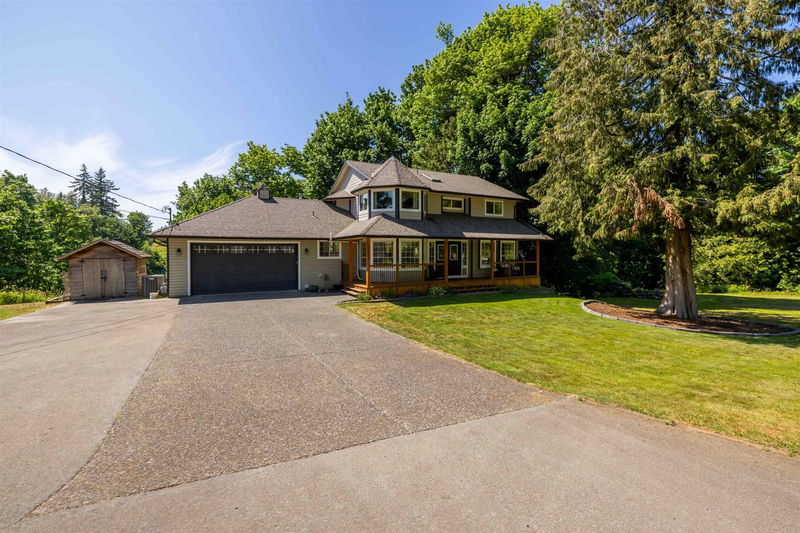Caractéristiques principales
- MLS® #: R2922249
- ID de propriété: SIRC2072224
- Type de propriété: Résidentiel, Maison unifamiliale détachée
- Aire habitable: 4 000 pi.ca.
- Grandeur du terrain: 7,81 ac
- Construit en: 1991
- Chambre(s) à coucher: 5
- Salle(s) de bain: 4
- Stationnement(s): 6
- Inscrit par:
- RE/MAX Treeland Realty
Description de la propriété
WELCOME to this STUNNING home on a PRIVATE 7.81 ACREAGE located at end of a culdesac, w/ BEAUTIFUL nature trails leading down towards the Salmon River Creek! This 5 BDRM/4 BATH HOME is everything you need, from it's spacious interiors to the LARGE and LUCIOUS land out your back door! The Main floor boasts a COZY Living Room with a warming fireplace perfect for family lounging, a large kitchen w/ newer STAINLESS STEEL appliances connecting to a dining room and SPACIOUS family room! UPDATES INCLUDE: Roof 2013; Top Floor Windows 2021; Furnace/Heat Pump/AC 2014, Heated Salt Water Pool Hot Tub 2020-Coverstar Pool Cover, Hot Tub 2015, Plumbing Update 2019, Bathrooms 2018, Front Porch/Deck 2019. Call today to arrange your showing of this BEAUTIFUL PROPERTY!
Pièces
- TypeNiveauDimensionsPlancher
- Chambre à coucher principaleAu-dessus18' 9" x 14' 8"Autre
- Penderie (Walk-in)Au-dessus10' 3" x 7' 2"Autre
- Chambre à coucherAu-dessus13' 8" x 11'Autre
- Chambre à coucherAu-dessus10' 2" x 12' 11"Autre
- AutreAu-dessus14' 9.9" x 7'Autre
- Chambre à coucherEn dessous15' 6.9" x 13' 3"Autre
- Chambre à coucherEn dessous11' 3" x 17' 9.9"Autre
- Média / DivertissementEn dessous9' 6.9" x 12' 9.6"Autre
- Salle de sportEn dessous9' 6.9" x 12' 6.9"Autre
- RangementEn dessous6' 11" x 9' 3"Autre
- SalonPrincipal18' 3.9" x 14' 9.9"Autre
- ServiceEn dessous10' 8" x 10' 9.9"Autre
- AutreEn dessous17' 6.9" x 7' 3"Autre
- Salle à mangerPrincipal12' 9" x 12' 6"Autre
- Salle familialePrincipal17' 9.9" x 15' 6"Autre
- CuisinePrincipal16' 2" x 10' 9.6"Autre
- Salle à mangerPrincipal16' 2" x 8' 3.9"Autre
- Bureau à domicilePrincipal11' 3" x 11' 3.9"Autre
- Salle de lavagePrincipal6' 8" x 14' 2"Autre
- FoyerPrincipal17' 9.6" x 10' 8"Autre
- AutrePrincipal8' 6" x 3' 2"Autre
Agents de cette inscription
Demandez plus d’infos
Demandez plus d’infos
Emplacement
5115 244 Street, Langley, British Columbia, V2Z 1G5 Canada
Autour de cette propriété
En savoir plus au sujet du quartier et des commodités autour de cette résidence.
Demander de l’information sur le quartier
En savoir plus au sujet du quartier et des commodités autour de cette résidence
Demander maintenantCalculatrice de versements hypothécaires
- $
- %$
- %
- Capital et intérêts 0
- Impôt foncier 0
- Frais de copropriété 0

