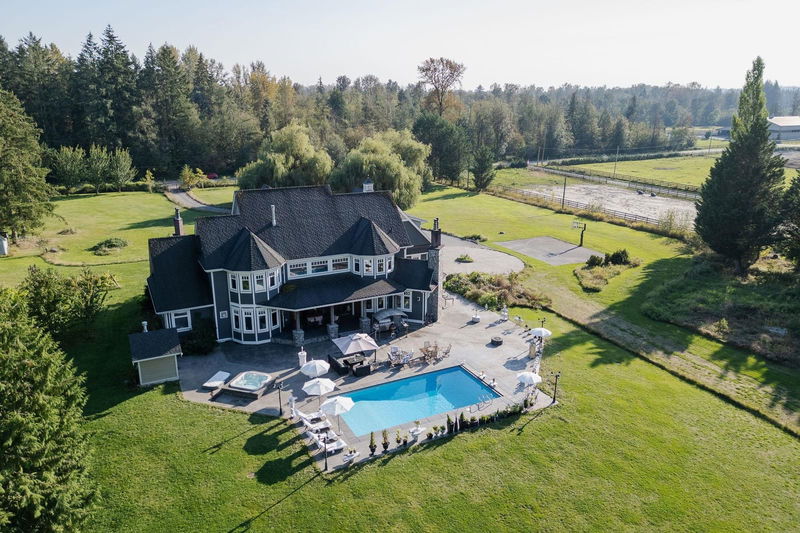Caractéristiques principales
- MLS® #: R2921234
- ID de propriété: SIRC2069913
- Type de propriété: Résidentiel, Maison unifamiliale détachée
- Aire habitable: 6 283 pi.ca.
- Grandeur du terrain: 9,74 ac
- Construit en: 2010
- Chambre(s) à coucher: 4
- Salle(s) de bain: 4+1
- Stationnement(s): 10
- Inscrit par:
- Royal LePage - Wolstencroft
Description de la propriété
Country living at its BEST! Long gated winding driveway to exquisite quality home on 9.74 acres. Luxury triple garage & older horse barn (on the Campbell Valley trail). Impressive outdoor living spaces abound including front veranda, in ground swimming pool, hot tub & huge multi-tiered, partly covered heated terrace featuring lush countryside & mountain views. Distinct character is exhibited throughout this country manor from the grand entrance to the hand crafted millwork. Large gourmet kitchen w/island features top of the line appliances adjoining warm & relaxed eating area, family rm & great rm – perfect for entertaining! Intelligently designed for ample living space. 4 bedrms, including a master on the main & also a master upstairs. Oversized games rm, den, gym & flex rm. A must see!
Pièces
- TypeNiveauDimensionsPlancher
- Penderie (Walk-in)Principal9' 5" x 11' 3"Autre
- FoyerPrincipal4' 9.6" x 13' 8"Autre
- Salle de lavagePrincipal8' 9" x 11'Autre
- Chambre à coucher principaleAu-dessus17' 3" x 18' 11"Autre
- Penderie (Walk-in)Au-dessus3' 9" x 7' 3.9"Autre
- Chambre à coucherAu-dessus11' 9.6" x 13' 2"Autre
- Chambre à coucherAu-dessus16' 8" x 20' 9.6"Autre
- Salle de jeuxAu-dessus11' 6.9" x 22' 8"Autre
- Salle de sportAu-dessus35' 5" x 22' 11"Autre
- SalonPrincipal17' 5" x 22'Autre
- Salle à mangerPrincipal12' 6" x 14' 11"Autre
- CuisinePrincipal13' 6.9" x 17' 3.9"Autre
- Garde-mangerPrincipal5' 6" x 10' 6"Autre
- Salle à mangerPrincipal9' 2" x 9' 11"Autre
- Salle familialePrincipal16' 9.9" x 17' 5"Autre
- Salle polyvalentePrincipal13' 8" x 17' 9"Autre
- Chambre à coucher principalePrincipal16' 8" x 26' 11"Autre
- Penderie (Walk-in)Principal7' 3" x 12' 6"Autre
Agents de cette inscription
Demandez plus d’infos
Demandez plus d’infos
Emplacement
23939 8 Avenue, Langley, British Columbia, V2Z 2X8 Canada
Autour de cette propriété
En savoir plus au sujet du quartier et des commodités autour de cette résidence.
Demander de l’information sur le quartier
En savoir plus au sujet du quartier et des commodités autour de cette résidence
Demander maintenantCalculatrice de versements hypothécaires
- $
- %$
- %
- Capital et intérêts 0
- Impôt foncier 0
- Frais de copropriété 0

