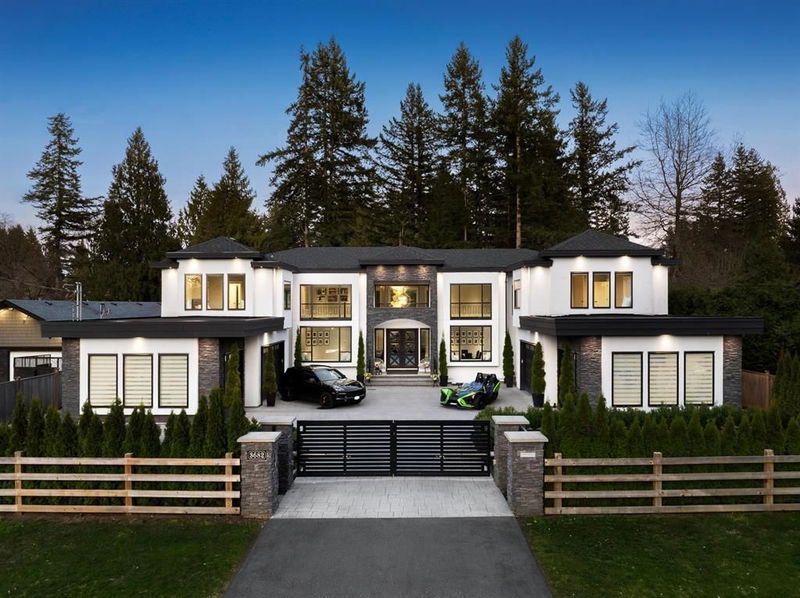Caractéristiques principales
- MLS® #: R2920972
- ID de propriété: SIRC2067879
- Type de propriété: Résidentiel, Maison unifamiliale détachée
- Aire habitable: 9 281 pi.ca.
- Grandeur du terrain: 0,40 ac
- Construit en: 2018
- Chambre(s) à coucher: 10
- Salle(s) de bain: 8+1
- Stationnement(s): 10
- Inscrit par:
- Macdonald Realty (Surrey/152)
Description de la propriété
Well designed & built for the discerning buyer, this gated custom estate home in Brookswood accommodates a multi-generational family or live-in nanny/guests. An Impressive 2 storey entryway reveals 9000+ sqft of living space crowned with lofty 19 ft ceiling heights. Three generous master suites, one main level & two upper each with ensuite & walk-in closet. Cook's kitchen equipped with grand centre work island adjoins 2nd prep kitchen. Lower level recreational space includes lounge, games rm, wet bar, media rm, gym, & sauna. Separate 2 or 3 bedroom self-contained legal suite. In-floor radiant heat, both main & upper laundry areas, home office, 8 zone security cameras, generator and enclosed parking for 6 cars with EV chargers in each garage. Retractable doors open to large rear yard.
Pièces
- TypeNiveauDimensionsPlancher
- Cuisine wokPrincipal6' 6" x 11' 6"Autre
- Chambre à coucherAu-dessus12' 9.6" x 15' 8"Autre
- Chambre à coucherAu-dessus12' x 10' 3.9"Autre
- Chambre à coucherAu-dessus20' x 17' 6"Autre
- Chambre à coucherAu-dessus19' 6.9" x 14' 5"Autre
- Chambre à coucherAu-dessus9' 11" x 12' 6"Autre
- Chambre à coucherAu-dessus12' 9.6" x 13' 11"Autre
- Média / DivertissementEn dessous22' x 13' 6.9"Autre
- Salle de loisirsEn dessous20' 2" x 36' 6"Autre
- FoyerPrincipal9' 8" x 13' 6"Autre
- Chambre à coucherEn dessous10' 6" x 12' 9"Autre
- SalonEn dessous15' 8" x 13' 9.9"Autre
- Chambre à coucherEn dessous5' 11" x 19' 8"Autre
- Chambre à coucherEn dessous13' 9.6" x 10' 9.9"Autre
- Salle de sportEn dessous12' 8" x 20' 6"Autre
- Salle à mangerPrincipal13' 3.9" x 13'Autre
- CuisinePrincipal15' 9.9" x 22'Autre
- Salle familialePrincipal16' 2" x 18' 2"Autre
- SalonPrincipal14' x 16' 5"Autre
- Chambre à coucher principalePrincipal15' 9.9" x 18' 5"Autre
- Bureau à domicilePrincipal11' 5" x 13' 3.9"Autre
- BoudoirPrincipal8' 11" x 7' 6"Autre
- Salle à mangerPrincipal9' 2" x 9' 9.6"Autre
Agents de cette inscription
Demandez plus d’infos
Demandez plus d’infos
Emplacement
3682 204 Street, Langley, British Columbia, V3A 1X2 Canada
Autour de cette propriété
En savoir plus au sujet du quartier et des commodités autour de cette résidence.
Demander de l’information sur le quartier
En savoir plus au sujet du quartier et des commodités autour de cette résidence
Demander maintenantCalculatrice de versements hypothécaires
- $
- %$
- %
- Capital et intérêts 0
- Impôt foncier 0
- Frais de copropriété 0

