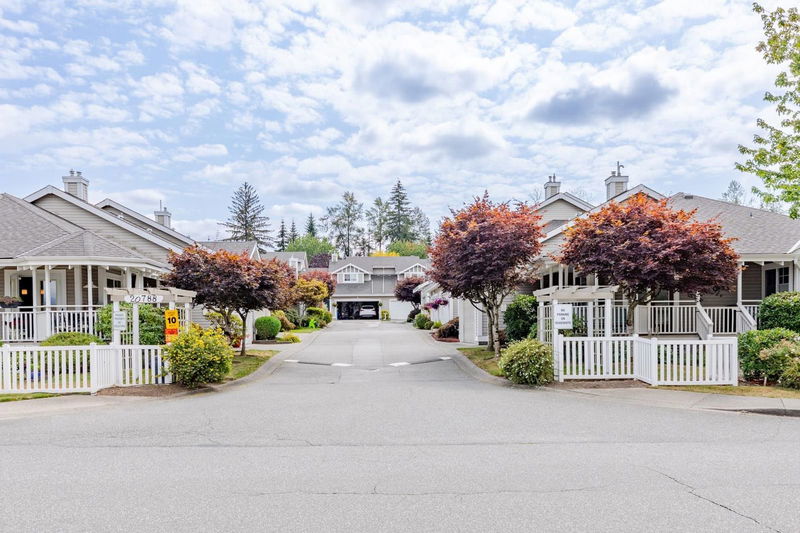Caractéristiques principales
- MLS® #: R2917294
- ID de propriété: SIRC2043750
- Type de propriété: Résidentiel, Condo
- Aire habitable: 2 191 pi.ca.
- Construit en: 1997
- Chambre(s) à coucher: 4
- Salle(s) de bain: 3
- Stationnement(s): 2
- Inscrit par:
- Sutton Group-West Coast Realty
Description de la propriété
Kensington Village Estates by RWD Homes. This well kept lovely townhome with south facing backyard & balcony. Perfect for BBQ & Sunbathing. Main floor master bedroom w/cheater ensuite. Additional 3 bedrooms (2 up and 1 in basement) is perfect for a growing family. Hardwood floors, unique granite staircase, a galley style kitchen w/pass thru to dining room, extended counters & added cabinetry, tiffany style light fixtures plus an informal eating nook. Spacious living/dining room w/gas fireplace (on thermostat) & glass sliders out to a spacious deck that overlooks greenspace. 15 minutes walking to Alex Hope Elementary School & 20 minutes walking to Walnut Grover Secondary School.
Pièces
- TypeNiveauDimensionsPlancher
- CuisinePrincipal20' 3.9" x 7' 3.9"Autre
- Chambre à coucherPrincipal15' 9" x 10' 3"Autre
- SalonPrincipal22' 9.6" x 16'Autre
- Salle à mangerPrincipal22' 11" x 10' 6.9"Autre
- Chambre à coucherAu-dessus12' 9" x 10' 2"Autre
- Chambre à coucher principaleAu-dessus12' 9" x 11' 9"Autre
- Chambre à coucherEn dessous14' 6" x 10' 2"Autre
- Salle familialeEn dessous23' 3" x 20' 9.6"Autre
- Salle de lavageEn dessous10' 11" x 7' 9.6"Autre
Agents de cette inscription
Demandez plus d’infos
Demandez plus d’infos
Emplacement
20788 87 Avenue #24, Langley, British Columbia, V1M 3W7 Canada
Autour de cette propriété
En savoir plus au sujet du quartier et des commodités autour de cette résidence.
Demander de l’information sur le quartier
En savoir plus au sujet du quartier et des commodités autour de cette résidence
Demander maintenantCalculatrice de versements hypothécaires
- $
- %$
- %
- Capital et intérêts 0
- Impôt foncier 0
- Frais de copropriété 0

